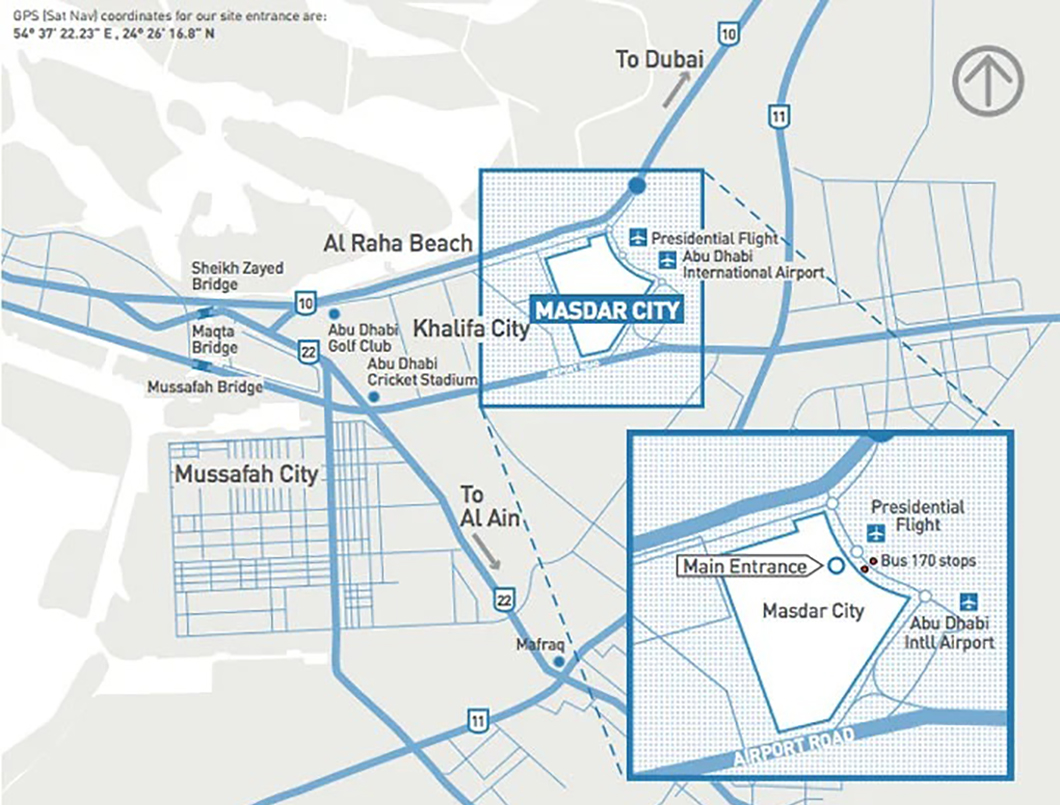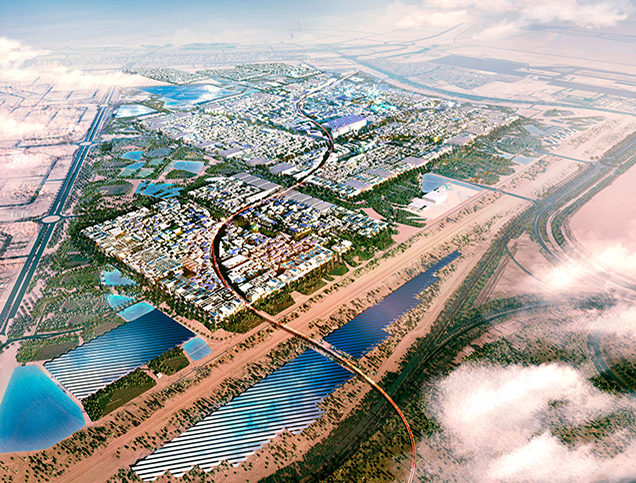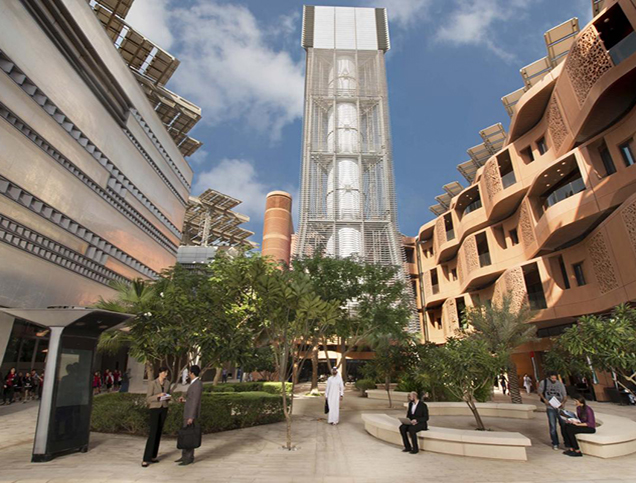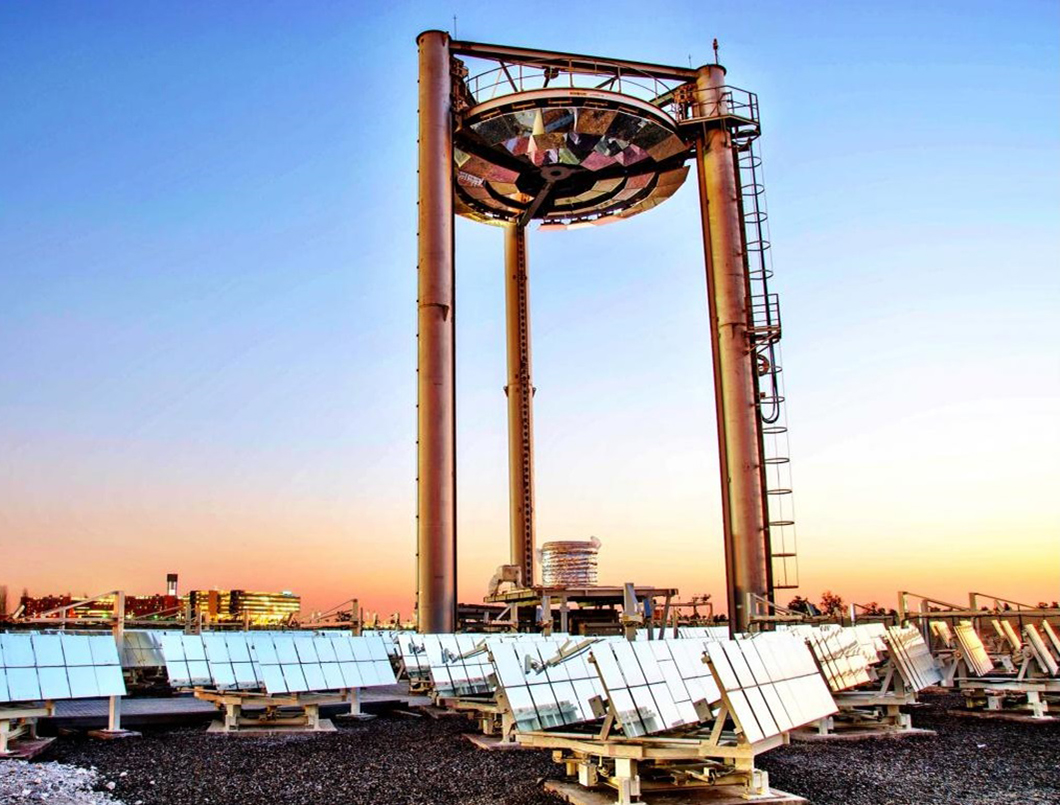
Close
responsive-lightbox domain was triggered too early. This is usually an indicator for some code in the plugin or theme running too early. Translations should be loaded at the init action or later. Please see Debugging in WordPress for more information. (This message was added in version 6.7.0.) in /home/kiju52ce/public_html/development/wp-includes/functions.php on line 6114updraftplus domain was triggered too early. This is usually an indicator for some code in the plugin or theme running too early. Translations should be loaded at the init action or later. Please see Debugging in WordPress for more information. (This message was added in version 6.7.0.) in /home/kiju52ce/public_html/development/wp-includes/functions.php on line 6114
Approach Words: Creative City, Smart City, Sustainability
Public Policy Instruments: Communicative, Organization, Physical Intervention, Planning
Masdar City is a mixed-use urban development, located in Abu Dhabi, UAE1. Launched in 2006, it was envisioned as a hub for clean technologies and renewable energy, intended as a model – a ‘green print’ – for sustainable cities in the region and globally2. The project aims to create a low-carbon, low-waste community, with minimal reliance on fossil fuels3.
To implement the project’s vision, a master plan was proposed which extends over a 6.4 square kilometers site situated approximately 17 kilometers southeast of Abu Dhabi4. The masterplan features dense, mixed-use and low-rise development, consisting of a clean-tech cluster, business free zone, and residential neighborhoods5. Its design aims to merge modern technology with traditional Arabic architectural techniques, with particular emphasis on mitigating the effects of extreme desert temperatures6. With convenient access to rapid transport links and amenities within a 200 meter radius, Masdar City is planned to encourage pedestrian-friendly urban living. Its streets and courtyards are designed to offer a comfortable, sheltered environment, protected from extreme climatic conditions7. Surrounding the city, vast stretches of land host wind and photovoltaic farms, research fields, and plantations, enabling the community to generate its entire energy supply8. The inclusive core of the masterplan is a linear park which accommodates spaces for social gatherings and activities accessible to the community and visitors9. Notably, Masdar City’s masterplan was left intentionally flexible, allowing for adaptation to emerging technologies and incorporation of lessons learned10.

Title: Location of Masdar City and its surroundings.
Source: Click Here

Title: Rendered aerial view of the Masdar City master plan.
Source: Click Here

Title: An open space in the Masdar City with the wind tower.
Source: Click Here

Title: A solar array at Masdar City.
Source: Click Here
Here, the economic, recreational, and research activities strive to investment and innovation, which in turn seeks to create jobs directly within the city and indirectly across various industries. The city’s approach to sustainability is particularly evident in its extensive research and development (R&D) projects11. Among the facilities it boasts is the headquarters for the International Renewable Energy Agency and the Masdar Institute of Sciences and Technology (MIST). The project also includes the Masdar Solar Hub, the Seawater Energy and Agriculture System (SEAS), Electric Energy Storage Solutions Hub, and several other initiatives. These projects not only drive technological innovation but also contribute to the city’s goal of creating a sustainable and self-sufficient urban environment12.
The project was initiated by Masdar-Abu Dhabi Future Energy Company, an Emirati state-owned renewable energy company with three shareholders: Abu Dhabi National Oil Company, the Abu Dhabi National Energy Company PJSC (TAQA) and Mubadala Investment Company13. The comprehensive master plan for the project was designed by renowned British architectural firm Foster + Partners14.

Owner/Developer (Public)

Owner/Developer


Contractor/Implementer
The project is being implemented on phases, including:
The project was originally scheduled for completion in 2016, but has been delayed to 2030 21, along with budget reduction ($22bn, reduced to $19.8bn22)and scaling back of some initial goals.
Project Link
Endnotes
N.A.
References