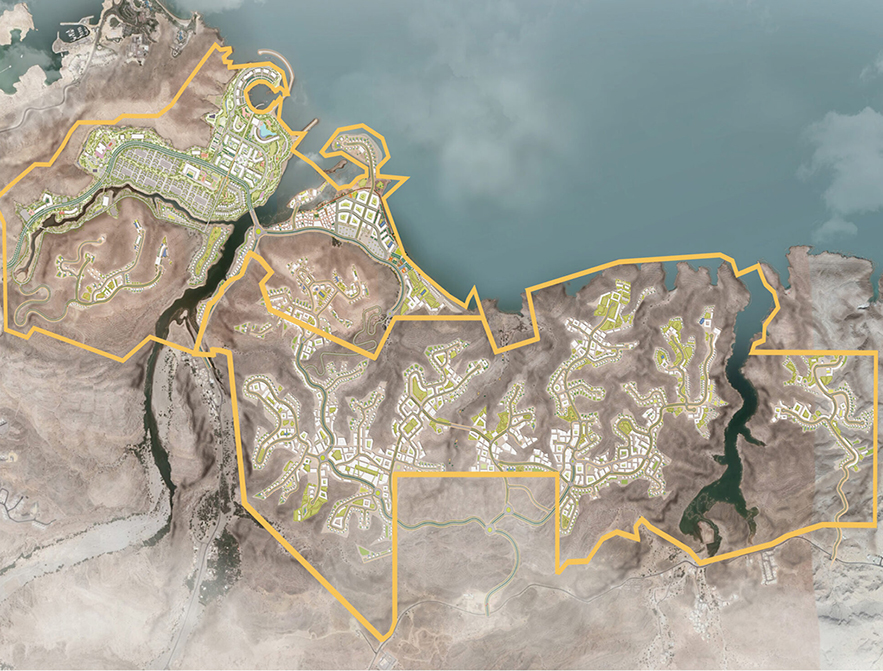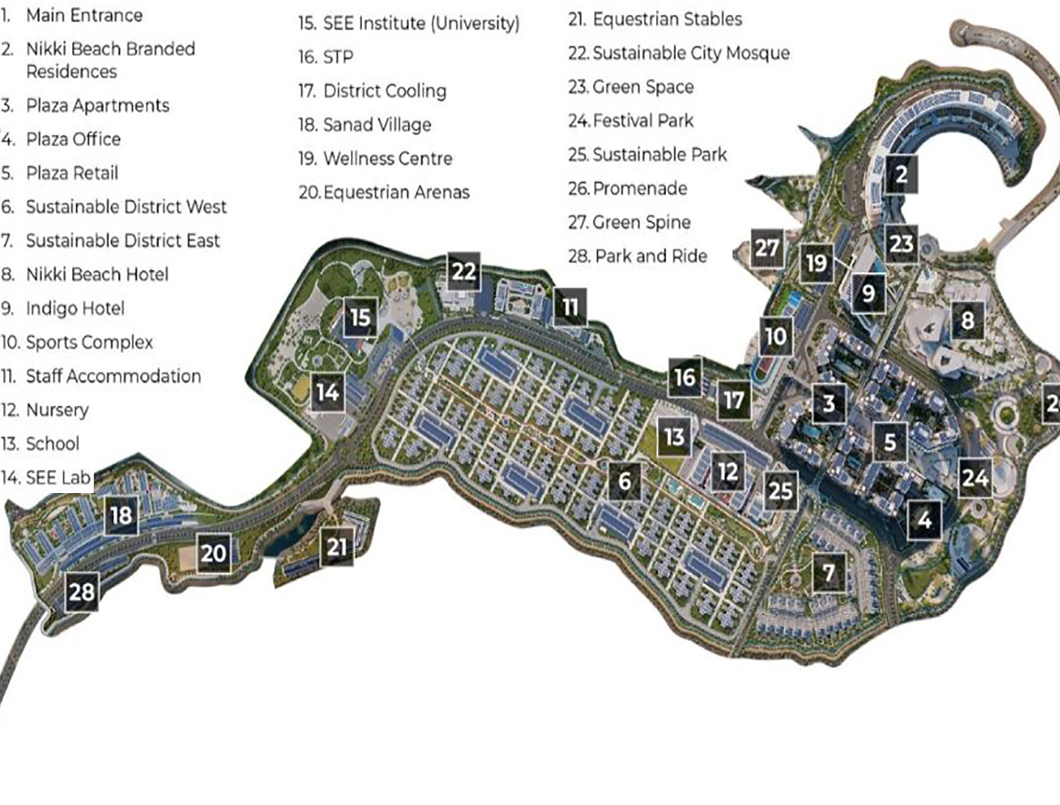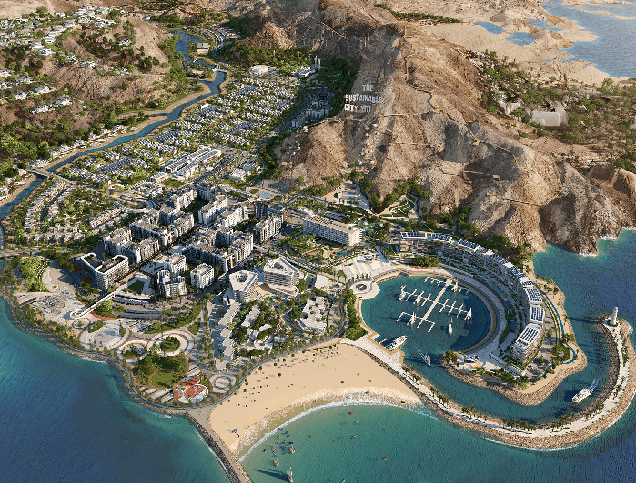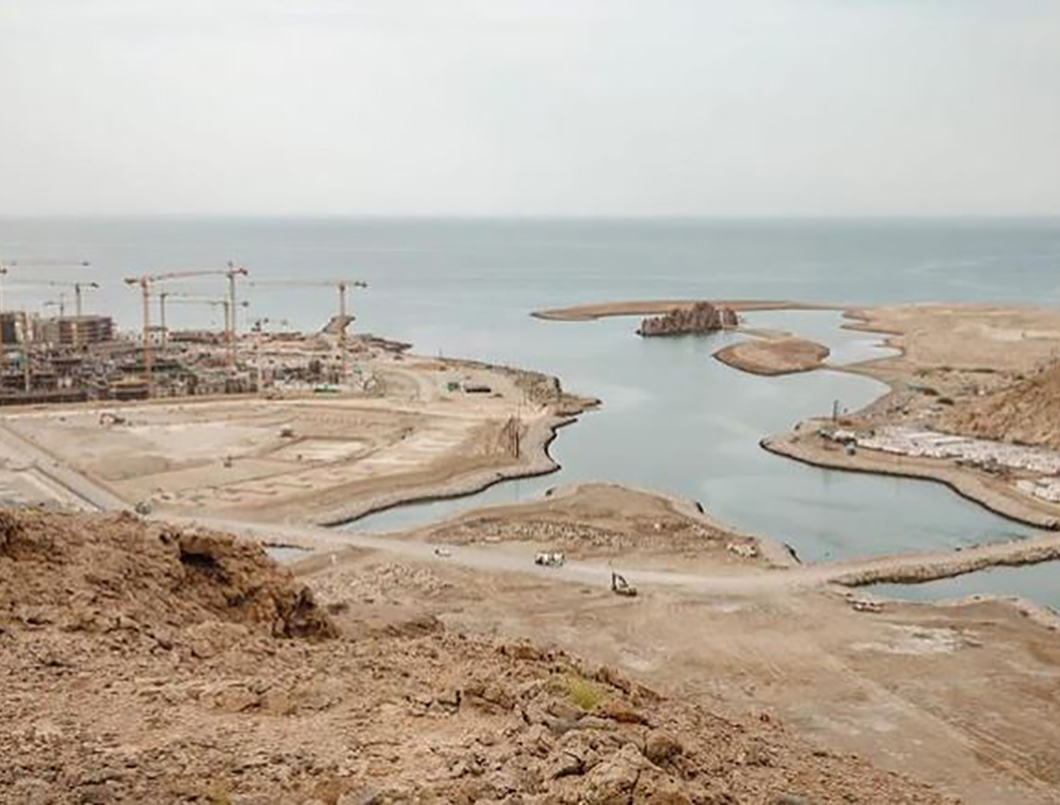
Close
responsive-lightbox domain was triggered too early. This is usually an indicator for some code in the plugin or theme running too early. Translations should be loaded at the init action or later. Please see Debugging in WordPress for more information. (This message was added in version 6.7.0.) in /home/kiju52ce/public_html/development/wp-includes/functions.php on line 6114updraftplus domain was triggered too early. This is usually an indicator for some code in the plugin or theme running too early. Translations should be loaded at the init action or later. Please see Debugging in WordPress for more information. (This message was added in version 6.7.0.) in /home/kiju52ce/public_html/development/wp-includes/functions.php on line 6114
Approach Words: Comprehensive Planning, Inclusive City, Sustainability
Public Policy Instruments: Communicative, Physical Intervention, Planning
The Sustainable City Yiti (TSC Yiti) is a mixed-use1 mega-tourism project2, set to develop as Oman’s first ‘net-zero’ city3. Developed along the coastline 30 km away from central Muscat4, it seeks to improve the quality of life5 of its residents, as well as create opportunities for foreign investment6 i. The project is aligned with the Oman Vision 2040ii and is an integral component of the Sultanate’s National Tourism Strategyiii. The city is also a component of the first phase of the Yiti Integrated Tourism Development Masterplan, and is scheduled for completion by 20257.
The project’s vision is realized through a comprehensive master plan covering an area of 11 square kilometers8, strategically located along the Gulf of Oman in Yiti, Muscat9. The plan demonstrates principles of placemaking10, prioritizing integration and inclusivity11 through a variety of public and community facilities that are accessible to all12.

Title: Rendered aerial view of the main proposed Sustainable City Yiti master plan.
Source: Click Here

Title: Land use map of the first development phase of Sustainable City Yiti master plan.
Source: Click Here

Title: 3D rendering of the first phase of the planned Sustainable City Yiti.
Source: Click Here

Title: Construction works for building the Sustainable City Yiti.
Source: Click Here
The master plan for the city consists of two districts13, with 1657 residential units, 300 villas, 1225 apartments as well as 132 luxury serviced apartments14, a green spine, large public spaces and amenities such as a hotel, resort, and school15. The school stands out as a unique institution in the city, as it integrates concepts of sustainability in its curriculum and consists of a ‘SEE lab’ for the exhibition of technologies that promote sustainable development16.
The plan also proposes non-motorized mobility infrastructure, including cycling & jogging tracks for residents17 and visitors18. It is designed to enhance livability, with facilities such as a fitness center, hiking trails, wellness center in addition to the basic amenities required for a quality standard of living19. The city also aspires to foster local economic development through the production of food within its agricultural areas, including vertical farms and greenhouses20. It aims to generate employment opportunities for the local youth, as well as benefit the economy of Oman by encouraging the procurement of local goods and services21.

Owner/Developer (Public)

Owner/Developer

Consultant/Designer

The concept of the city borrows from the Dubai Sustainable City, positioning Yiti as a ‘living laboratory’ for the testing of energy-efficient tools and methods22. For its buildings, TSC Yiti aims to adopt energy-efficient design, incorporating the use of eco-friendly materials, and construction methods that are in absolute compliance with major building rating systems23. To realize its ambitions of achieving net-zero emissions by 2040, the city plans to generate its energy from renewable sources, recycle 100% of its water, and optimize the use of landfill by diverting all waste for recycling or reuse24. As a result, this system stands to benefit its residents by significantly reducing energy consumption tariffs25.
TSC Yiti will be developed through four phases26, the first of which is underway and covers an area of 1.43 square kilometers27 at a cost of approximately USD 900 million28. It includes the Yiti Marina Town and Yiti Resort side which consist of residences, resorts, retail, and business developments, all of which position the city as a tourism hub29. The second phase, spanning an area of 260,000 square meters, focuses on the development of elite residential areas situated on hilltops, creating a new benchmark for luxury housing30. The third and fourth phases see the completion of the remaining developments, primarily Yenkit town, Western Hub, and the East of Canyon31.
TSC Yiti is a joint venture between Oman Tourism Development Company (OMRAN Group)32, the government’s executive arm for tourism development33, and Diamond Developers34. The master plan is proposed by the Edinburgh-based design studio, Kettle Collective35. In 2022, the Galfar Engineering and Contracting Company was awarded the first construction contract for the project, for the development of a central plaza, as well as commercial, residential, and office buildings in the city36.
Project Link
https://www.thesustainablecity-yiti.com/
Endnotes
References