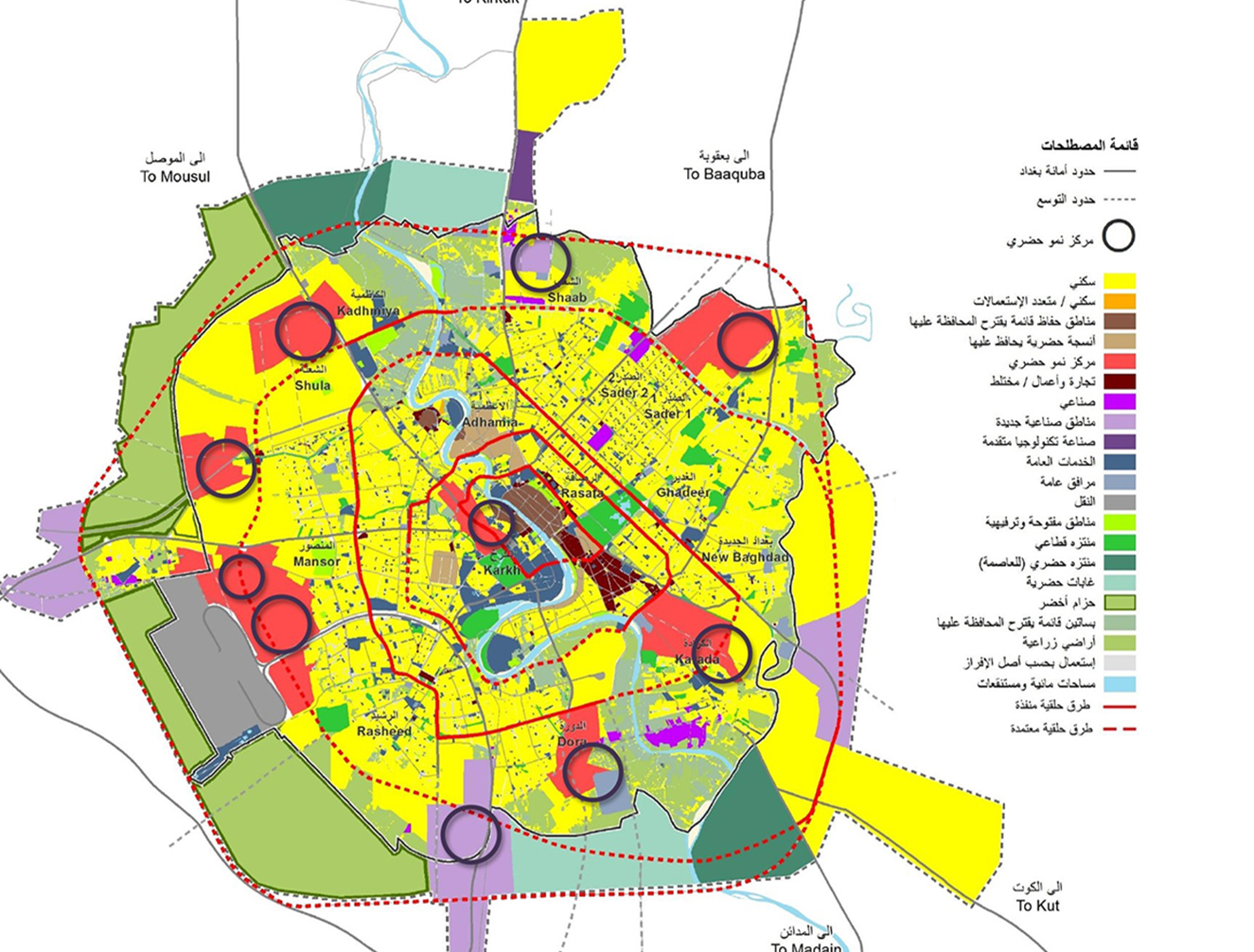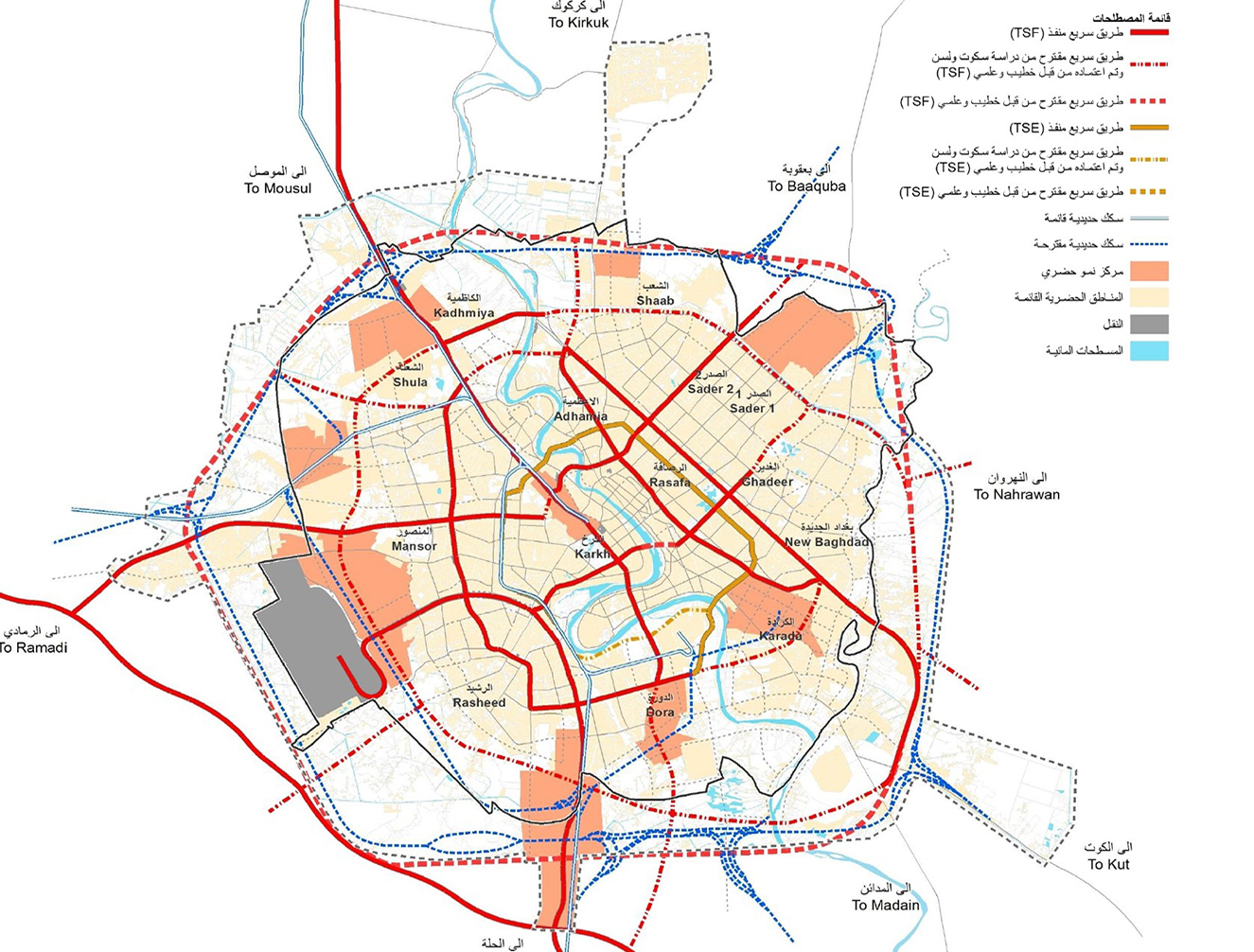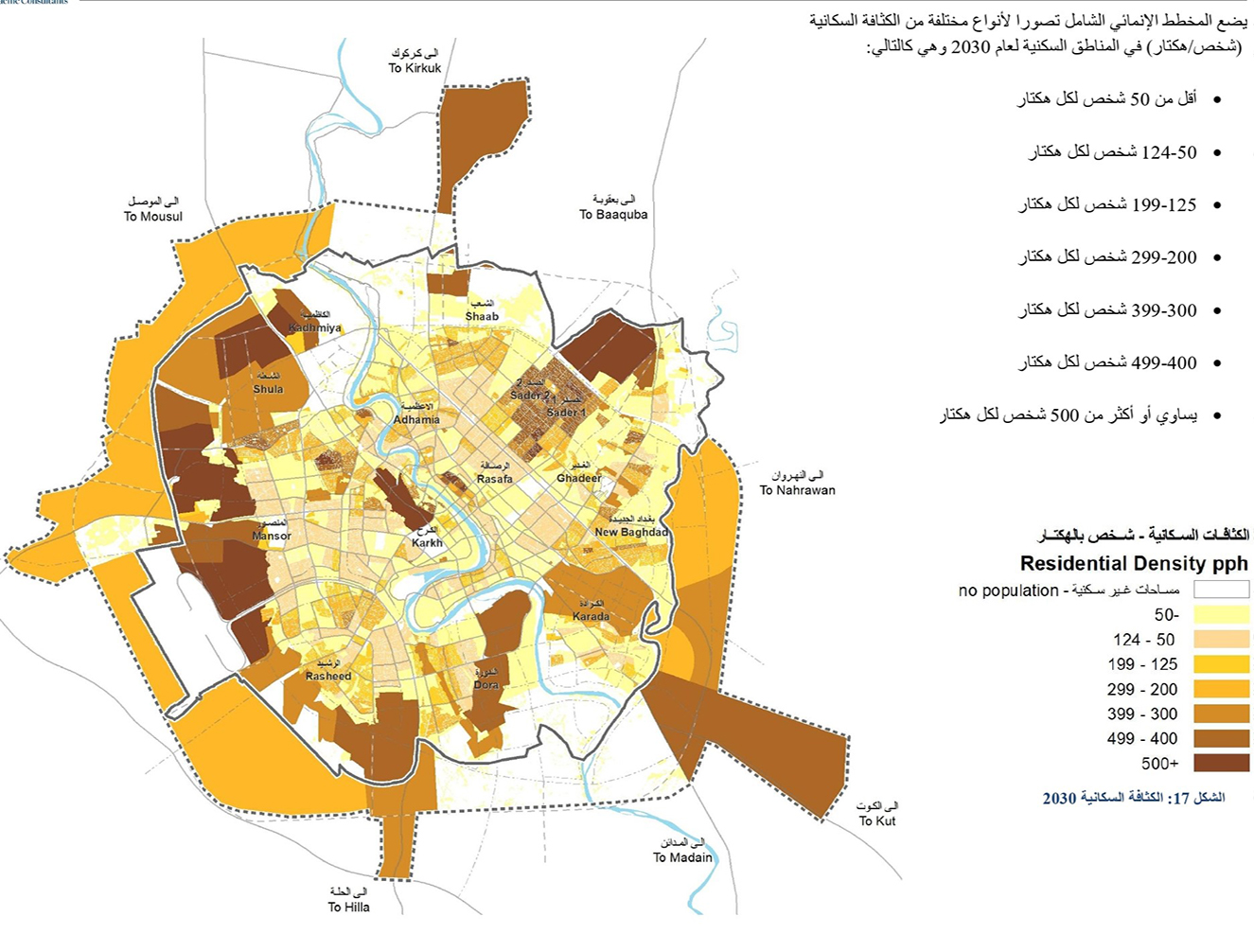
Close
responsive-lightbox domain was triggered too early. This is usually an indicator for some code in the plugin or theme running too early. Translations should be loaded at the init action or later. Please see Debugging in WordPress for more information. (This message was added in version 6.7.0.) in /home/kiju52ce/public_html/development/wp-includes/functions.php on line 6114updraftplus domain was triggered too early. This is usually an indicator for some code in the plugin or theme running too early. Translations should be loaded at the init action or later. Please see Debugging in WordPress for more information. (This message was added in version 6.7.0.) in /home/kiju52ce/public_html/development/wp-includes/functions.php on line 6114
Approach Words: City Identity, Comprehensive Planning, Urban Livability
Public Policy Instruments: Physical Intervention, Planning, Regulatory
The Baghdad Comprehensive City Development Plan 2030 is the new master plan for the capital city in the context of post-war Iraq1. The plan will guide urban development in Baghdad up to the year 2030 in the domains of land use, transportation, and environment2.
This new City Development Plan for Baghdad seeks to integrate the economic, social, and environmental aspects of planning, ensuring it addresses current urban problems. It expands the scope of the planning process beyond a focus on just the built form, and seeks to develop a comprehensive plan, responsive to all tangible and intangible aspects of the city as a whole3. It consists of several components, such as relocation of industrial areas from the center of the city to the outskirts, addressing issues of housing, and providing quality mass transportation systems4.

Title: : Land Use Plan of Baghdad comprehensive city development plan 2030.
Source: Click Here

Title: Current and Proposed Transportation Network.
Source: Click Here

Title: Comprehensive Growth Strategy: The Multi-Center Model.
Source: Click Here

Title: Residential Density Plan.
Source: Click Here
It is developed in line with the following key points of the vision of the Mayoralty of Baghdad:
Covering an area of 1,267 square kilometers6, the plan comprises of urban planning policies for multiple sectors such as housing, transportation including the Baghdad Elevated Metro (BET), and public and green spaces7 8. The primary strategic interventions of the plan include9: the enhancement of the connectivity between urban centers and suburbs, the development of ring roads and mass Transportation systems, as well as bicycle and pedestrian infrastructure. The master plan also proposes the activation of river transportation plan. Additionally, the plan includes the expansion of Baghdad international airport. Other strategic interventions also seek greater efficiency in city center mobility systems through modalities such as park-and-ride and express transit stations10.

Owner/Developer (Public)

Consultant/Designer

Contractor/Implementer
The master plan preparation was carried out over the following four key phases11:
The project was initiated by the mayoralty of Baghdad. As for the master plan, it was designed by Khatib & Alami Consolidated Engineering, Beirut, and funded by the World Bank and the mayoralty of Baghdad12. The master plan was approved by the Iraqi authorities in 2022 13, and the main projects of the master plan are under implementation.
Project Link
Endnotes
N.A.
References