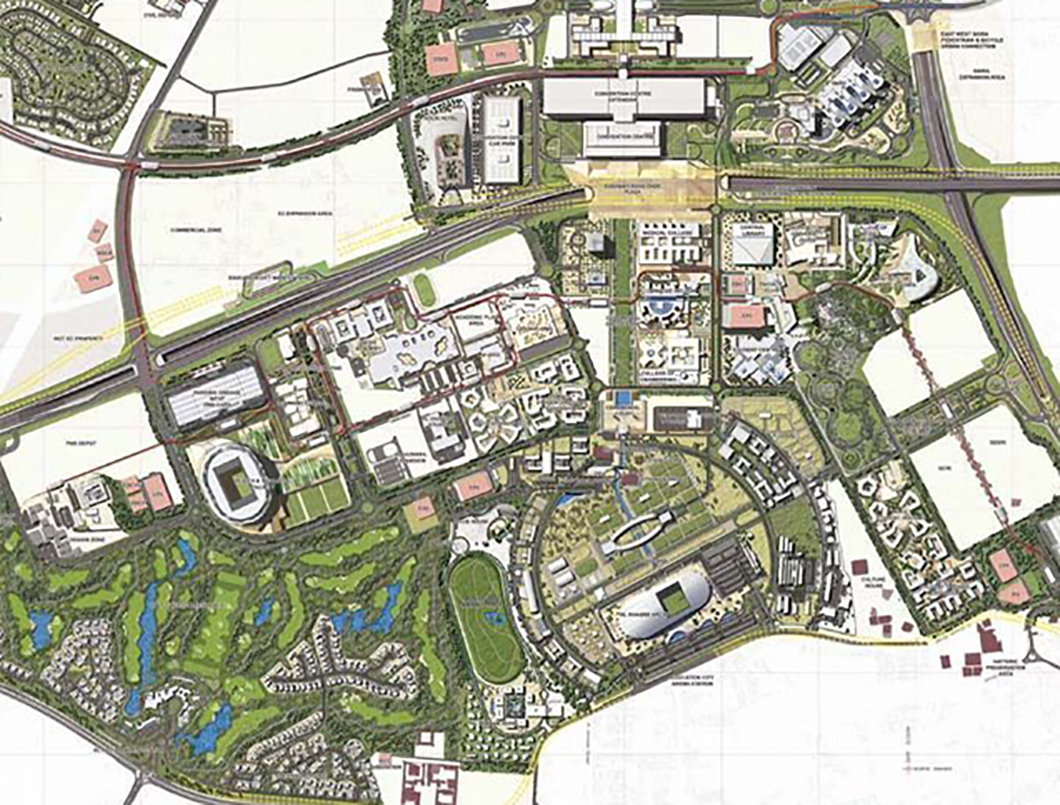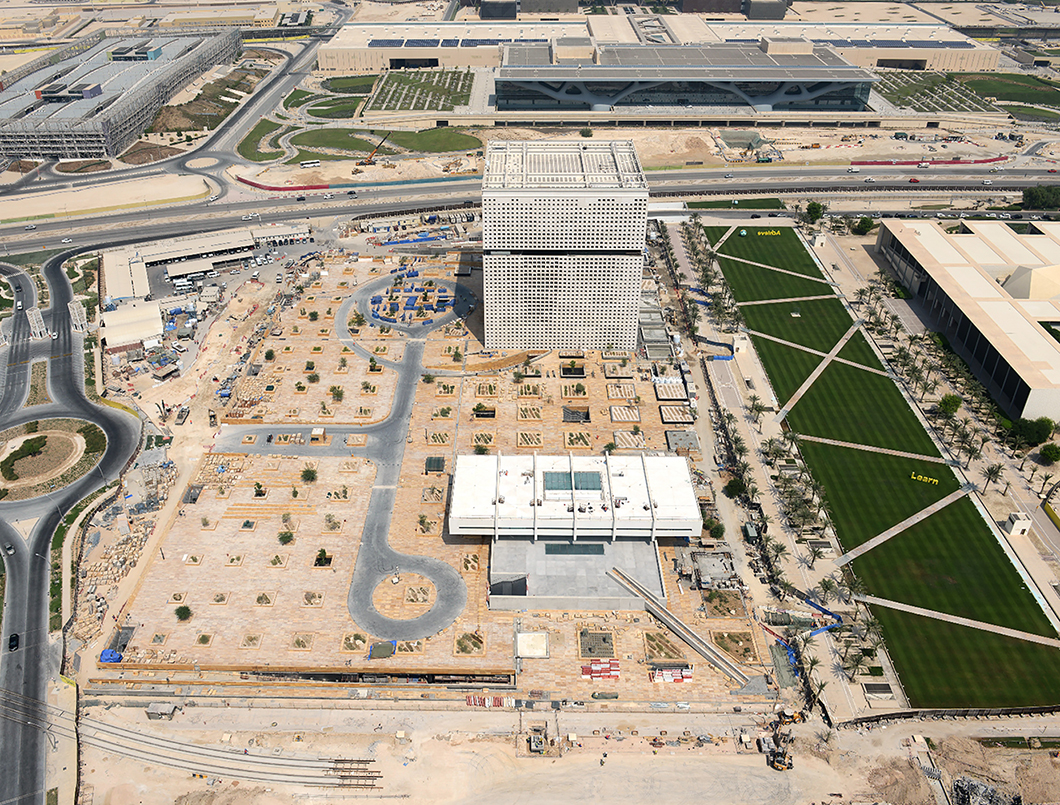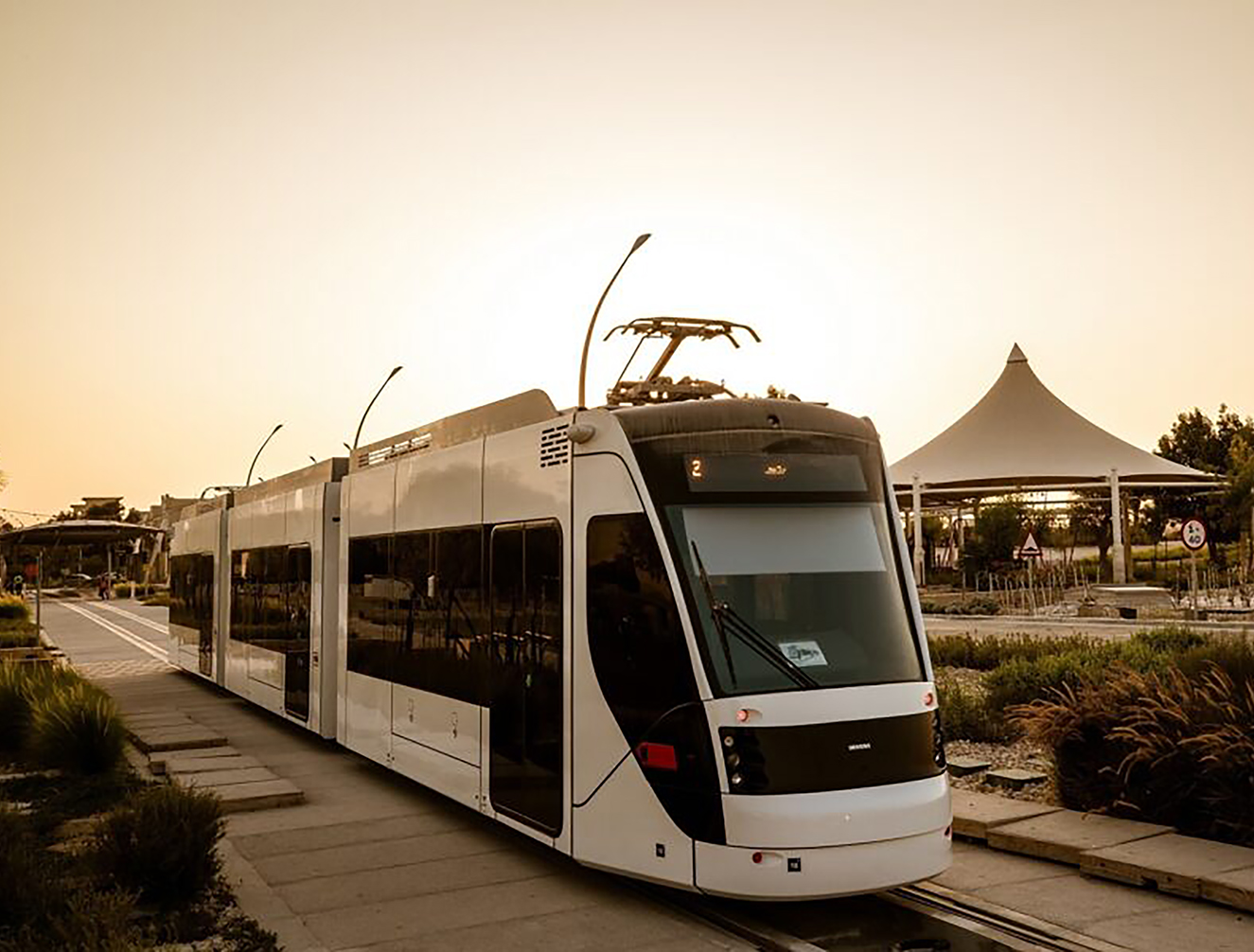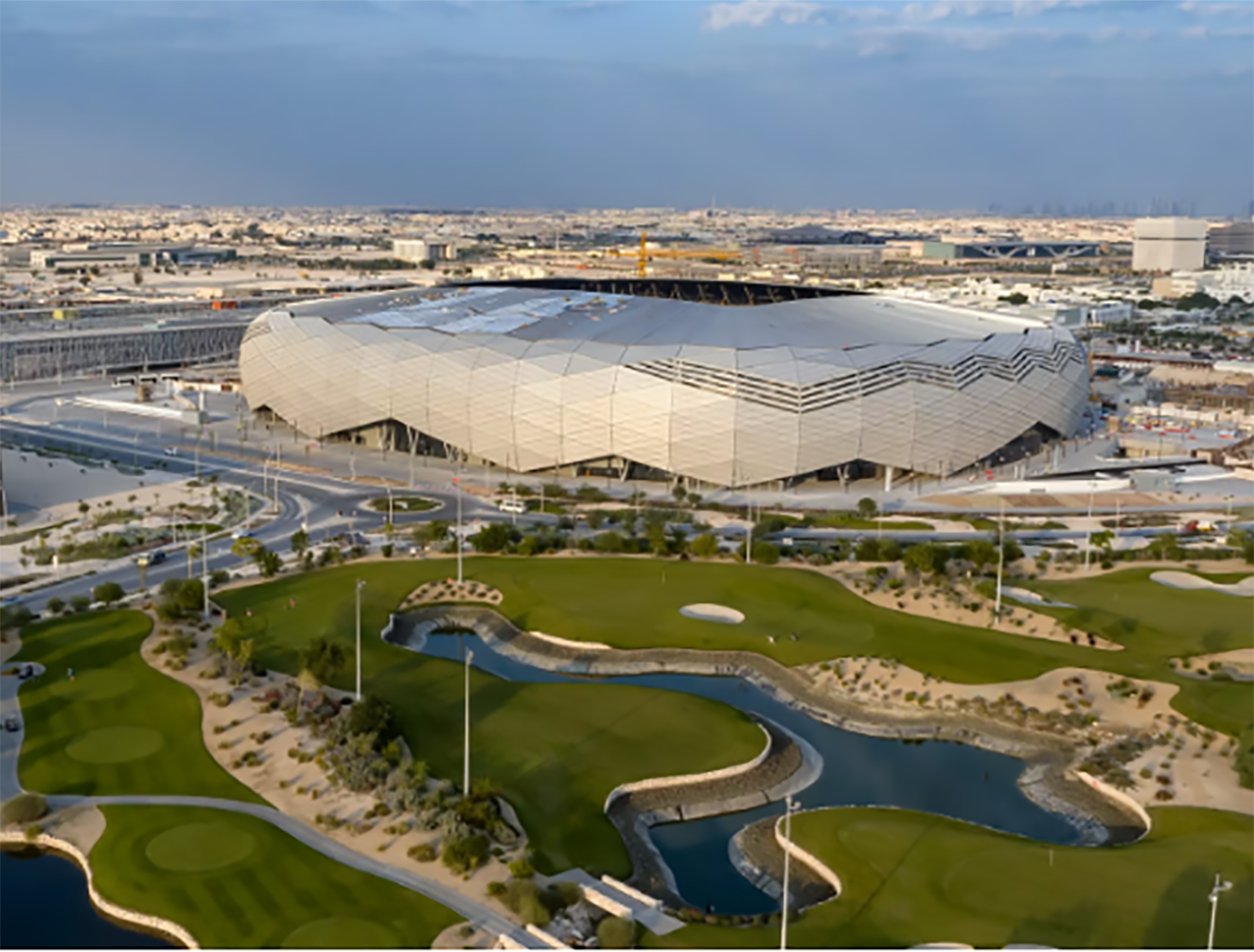
Close
responsive-lightbox domain was triggered too early. This is usually an indicator for some code in the plugin or theme running too early. Translations should be loaded at the init action or later. Please see Debugging in WordPress for more information. (This message was added in version 6.7.0.) in /home/kiju52ce/public_html/development/wp-includes/functions.php on line 6114updraftplus domain was triggered too early. This is usually an indicator for some code in the plugin or theme running too early. Translations should be loaded at the init action or later. Please see Debugging in WordPress for more information. (This message was added in version 6.7.0.) in /home/kiju52ce/public_html/development/wp-includes/functions.php on line 6114
Approach Words: Creative City, Sustainability, Vibrant City
Public Policy Instruments: Financial Mechanism, Organization, Physical Intervention, Planning
Education City is a mixed-use, multifunctional project that serves as an innovative educational hub1 2 3 4. It aims to equip students with world-class educational facilities, opportunities and initiatives5 in order to produce well-trained graduates. It also aims to position Qatar as a regional research hub6 that attracts universities, students, and researchers globally7. Education City is part of Qatar National Vision 2030i which aims to transition Qatar from a hydrocarbon-based to a knowledge-based economy8.
Currently, the Education City spans 12 square kilometer in Al Rayyan city on the western edge of Doha9 10 11. The design of the Education City seeks to enhance urban life through the diverse range of activities, walkability, and character of the district. The master plan includes housing, leisure, commercial, social, and cultural facilities. In specific it accommodates 8 universities, including local institution such as Hamad Bin Khalifa University (HBKU) as well as international partner universities such as Carnegie Mellon University, Georgetown University and HEC Paris. It also includes 13 preschools, a science and technology park, a convention center, startup incubators, a teaching hospital, an equestrian center, sports facilities, a student center, residential villages that host students and visitors on campus, a hotel and more. The infrastructure supports over 10,600 total university and school students across Education City, helping make the development vibrant and well-serviced12.

Title: Rendered master plan for Education City.
Source: Click Here

Title: Aerial view of the Education City.
Source: Click Here

Title: Education City tram.
Source: Click Here

Title: Aerial view shows the Education City stadium with the Education City golf club.
Source: Click Here
In terms of public and green spaces, Qatar Education City includes spaces for social interaction which aim to develop a strong sense of community among its users and visitors. Such spaces include Education City Golf Club, Education City Stadium which hosted matches during the FIFA World Cup 202213, Qatar National Library, Qatar National Convention Centreii, and Oxygen Park14. The latter is a 0.2 square kilometer multifunctional green space designed to respond to the extreme heat and water scarcity of the region. Native plantings are utilized to create a green environment year-round within the park15. Additionally, the Education City Tramiii was launched as an innovative transportation system and it introduces a fresh approach to eco-friendly transportation. This system, which has 24 stations in total, allows people to park their cars and travel car-free between QF’s academic institutions, centers, and other buildings where there are interchange tram stops or stations that link to the Doha Metro16 17 18.
The project has placed a strong emphasis on sustainability where the Qatar Foundation has set a goal for all of its upcoming developments to receive LEED green building certifications19.

Owner/Developer (Public)


Funder

Education city was launched and inaugurated in 1997 and 2003 respectively20 21 by Qatar Foundationiv, which is a state-led non-profit organization whose scope revolves around education, research and community development22. The foundation specified a master plan for the project in 2000, proposed by Arata Isozaki23 24, with an expanded version of the plan three years later. Since then, the size of the Education City campus has expanded and by 2015 it covered an area five times greater than originally planned25. Moriyama Teshima Architects developed an integrated master plan for the institution’s expanded campus26 27. It will be implemented by Joannou & Paraskevaides (J&P), which is responsible for building student accommodation facilities at Education City28, and Man Enterprises , which will carry out the infrastructure works29 30.
Project Link
Endnotes
References