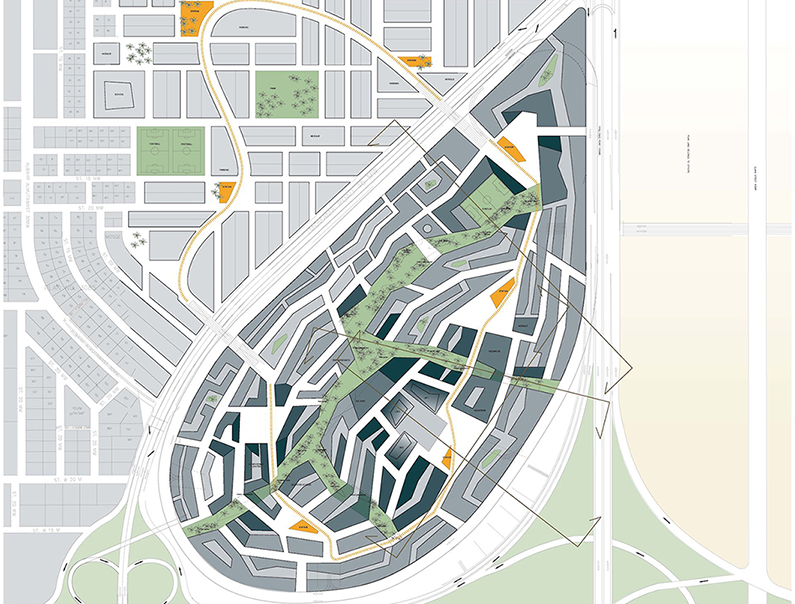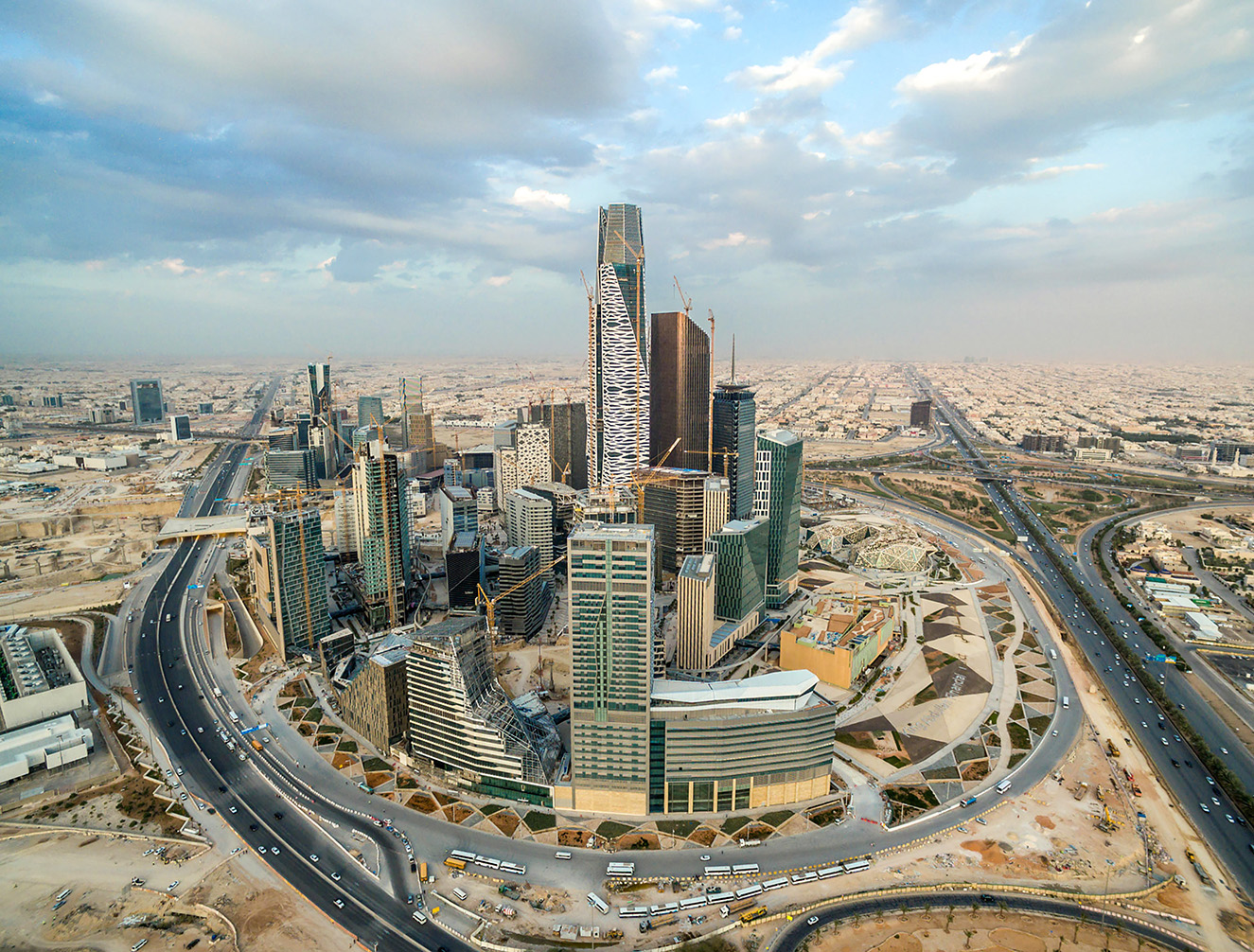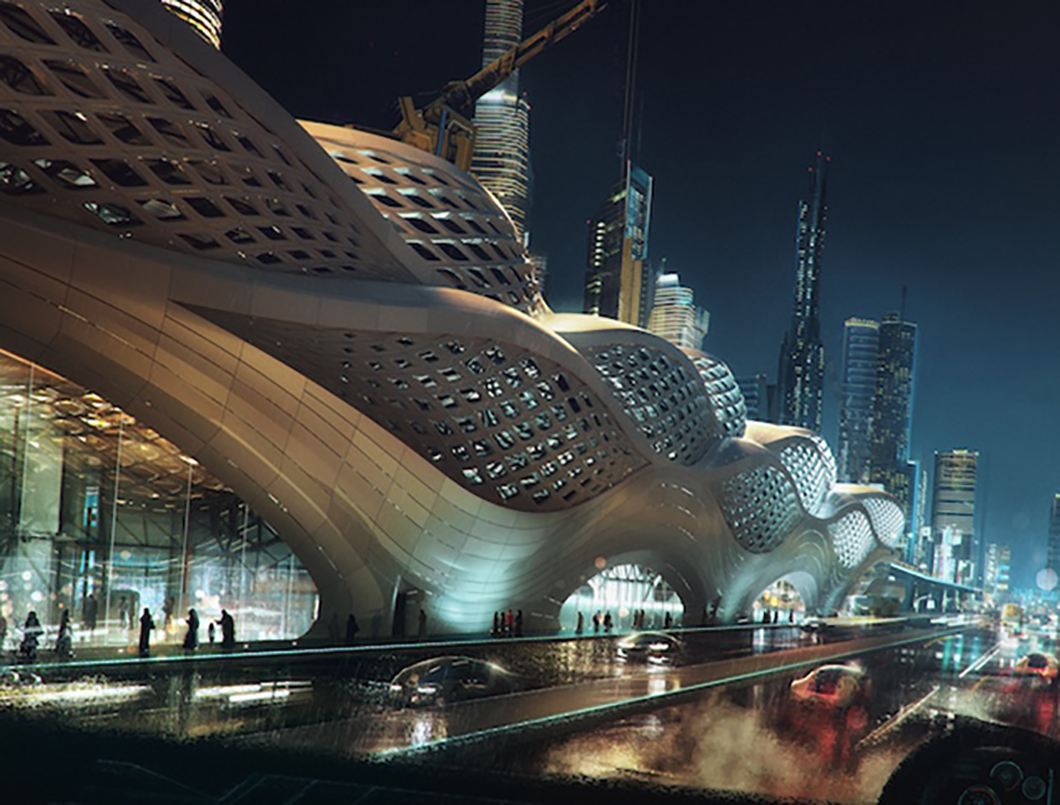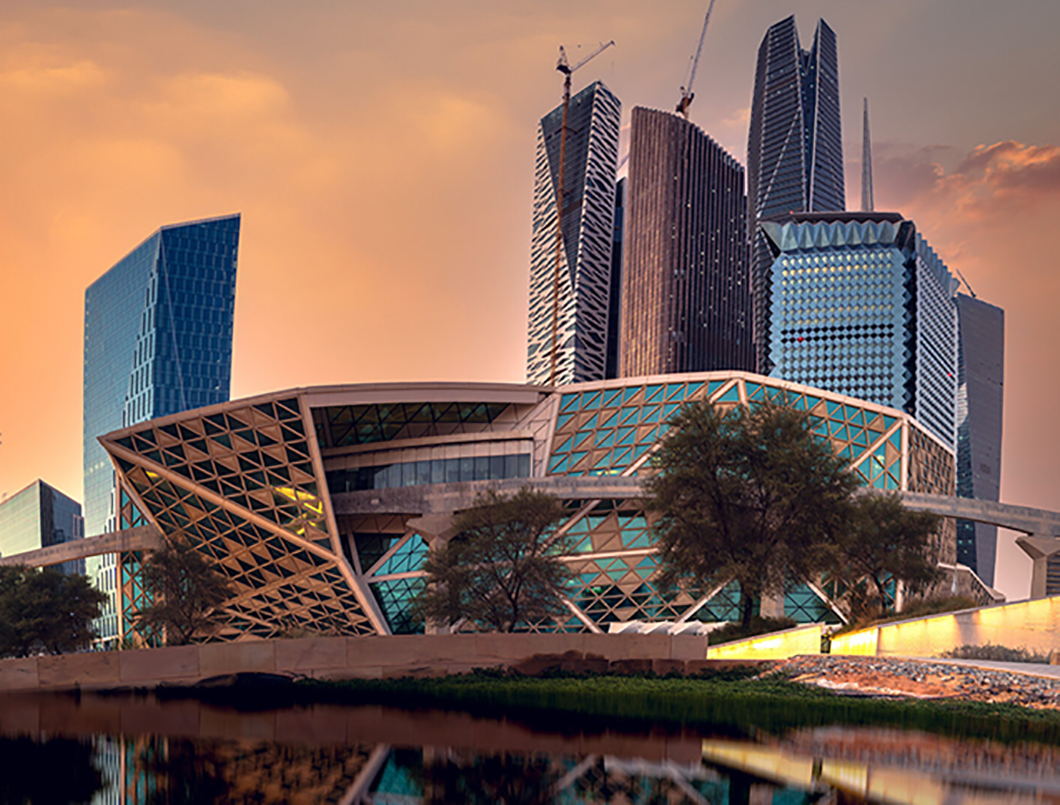
Close
responsive-lightbox domain was triggered too early. This is usually an indicator for some code in the plugin or theme running too early. Translations should be loaded at the init action or later. Please see Debugging in WordPress for more information. (This message was added in version 6.7.0.) in /home/kiju52ce/public_html/development/wp-includes/functions.php on line 6114updraftplus domain was triggered too early. This is usually an indicator for some code in the plugin or theme running too early. Translations should be loaded at the init action or later. Please see Debugging in WordPress for more information. (This message was added in version 6.7.0.) in /home/kiju52ce/public_html/development/wp-includes/functions.php on line 6114
Approach Words: Competitive City, Smart City, Sustainability
Public Policy Instruments: Financial Mechanism, Organization, Physical Intervention, Planning
The King Abdullah Financial District (KAFD) is a major urban development project in Riyadh, Saudi Arabia1. This mixed-use financial district is set to become an economic and business landmark in the city2. The project’s vision is to “create a new financial district that will take the economy of Riyadh to new heights,” focusing on innovation and sustainability3. In addition, KAFD has “evolved to become a prime business and lifestyle destination capturing the core values of Vision 2030” 4.

Title: he King Abdullah Financial District (KAFD) masterplan.
Source: Click Here

Title: The district under construction.
Source: Click Here

Title: Zaha Hadid’s King Abdullah Financial District Metro Station under construction.
Source: Click Here

Title: Overview of KAFD.
Source: Click Here
KAFD covers a 1.6 square kilometer site, extending across a strategically selected location near King Fahad Road in the Al Aqeeq district of Riyadh5. Its master plan features mixed-use high-rise buildings, office spaces, retail, cafes, residences, hotels and entertainment spaces in several zones6. In specific, it includes over 900,000m2 of office spaces, and over 5,000 residential units. The project’s heart is ‘the Wadi’, an open public space 5.5 meters below street level, designed for pop-up activities and retail7. Other landmarks of KAFD include The Financial Plaza, Public Investment Fund Tower, KAFD Grand Mosque and KAFD Conference Center8.
With a range of spaces and amenities, KAFD aims to empower businesses through access to advanced office infrastructure and sustainable smart city solutions such as smart traffic and mobility solutions within the district9 , while simultaneously offering quality lifestyle experiences. This makes KAFD a dynamic hub for foreign and local businesses, residents, as well as visitors10. Sustainability is a key aspect of the project, which is “the largest LEED ND Stage 2 platinum certified project in the world”11 i.


Contractor/Implementer
King Abdullah Financial District Development and Management Company (KAFD DMC) 22
The project was launched in 2007 by the local Rayadah Investment Corporation, on behalf of the Pension Authority of Saudi Arabia12. It is managed by the Managed by the King Abdullah Financial District Development and Management Company (KAFD DMC). It was initially funded by Saudi Binladin Group, but has since been acquired by the Saudi Public Investment Fund (PIF) 13. The masterplan was designed by “more than 25 of the world’s most prominent architects and design firms, including Foster + Partners, Henning Larsen Architects and Gensler”14 . UK based studio Zaha Hadid Architects designed the district’s metro station15.
As of 2023, the project is 40% complete, with 95 buildings finished. The district already accommodates around 12,500 residents16. Future expansion plans include adding 1 million square meters of office real estate, 130,000 square meters of retail, 1,000 apartments17.
Project Link
Endnotes
References