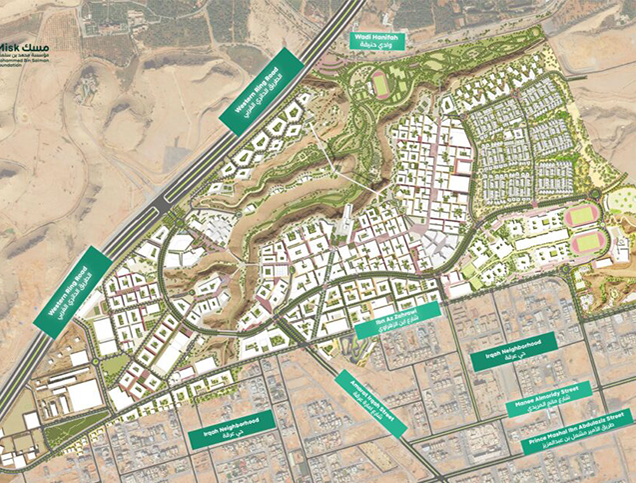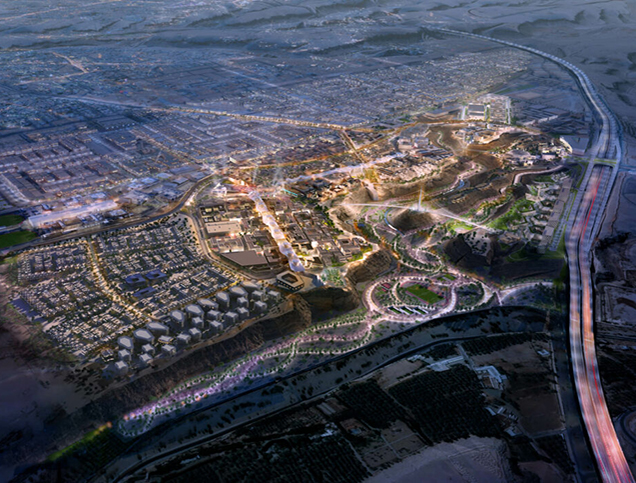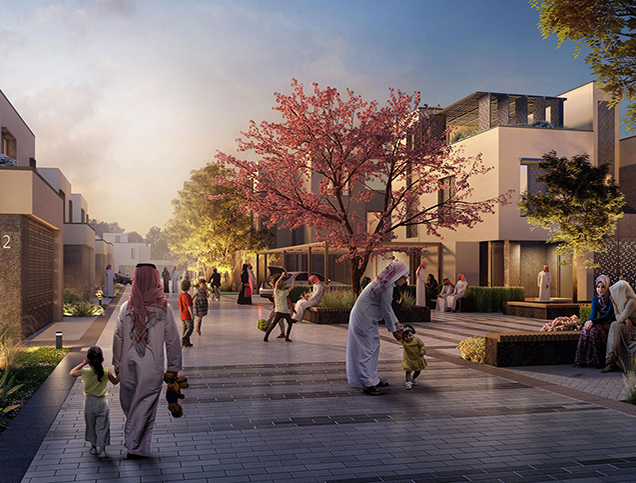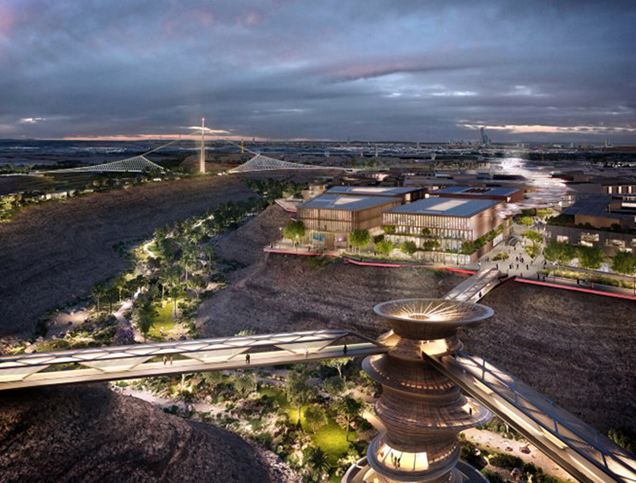
Close
responsive-lightbox domain was triggered too early. This is usually an indicator for some code in the plugin or theme running too early. Translations should be loaded at the init action or later. Please see Debugging in WordPress for more information. (This message was added in version 6.7.0.) in /home/kiju52ce/public_html/development/wp-includes/functions.php on line 6114updraftplus domain was triggered too early. This is usually an indicator for some code in the plugin or theme running too early. Translations should be loaded at the init action or later. Please see Debugging in WordPress for more information. (This message was added in version 6.7.0.) in /home/kiju52ce/public_html/development/wp-includes/functions.php on line 6114
Approach Words: Creative City, Smart City, Sustainability
Public Policy Instruments: Communicative, Organization, Physical Intervention, Planning
The Mohammed Bin Salman Nonprofit City (Misk City) is a new mixed-use, large-scale urban development in Riyadh set to become “the world’s first nonprofit city”1 and a global hub for youth empowerment and innovation2. Rooted in the vision of Crown Prince Mohammed bin Salman, the project contributes to the goals of the Mohammed bin Salman Foundation (Misk) in supporting innovation, entrepreneurship, and qualifying future leaders3. The project is part of the nation’s Vision 2030i which includes the aim to empower Saudi youth4, and promote a culture of innovation and entrepreneurship5.

Title: Rendered Masterplan of the Mohammed Bin Salman Nonprofit City.
Source: Click Here

Title: 3D render showing the Mohammed Bin Salman Nonprofit City.
Source: Click Here

Title: 3D rendered view from Al Mishraq Zone.
Source: Click Here

Title: Prince Mohammed Bin Salman non-profit city with the LIFELINE and wadi Hanifah.
Source: Click Here
To implement the project’s vision, a masterplan was proposed over a 3.4 square kilometer site along Riyadh’s Western Ring Road, strategically located south of Wadi Hanifa and north of the Irqah neighborhood6 and a 20-minute drive from Riyadh downtown. The project’s masterplan combines commercial, educational, cultural, exhibition, hospitality, residential and retail spaces7, designed to accommodate 18,000 residents, 25,000 employees8, 450 companies9, and attract 8 million visitors annually10.
The masterplan includes the following zones:

Owner/Developer (Public)


Contractor/Implementer
Here, sustainable development and human-centered planning principles come together to create a “smart, human-centered ecosystem” around the Misk Foundation and its subsidiaries, fostering a culture of innovation and creativity12. In specific, it emphasizes offering a space for young creatives to ignite their imagination and talents, combined with opportunities and youth training programs13. In terms of sustainability and health, the city promises 44% open green spaces, parks, and trails14, with a focus on the natural context of the Wadi Hanifah15. In terms of smart transport, the plan emphasizes the “15-minute city to become a prime example of modern and integrated urban transport, within an infrastructure that includes a smart and sustainable cooling and shading system designed to provide a comfortable outdoor environment”16.
The project was launched in 2021 by the Misk Foundationii. Its masterplan was proposed by renowned German architecture and urban planning firm AS+P, which won an international competition for the project design17. The announced design partners include Australian architecture practice Conrad Gargett and international company Brewer Smith Brewer Group (BSBG), with the UK’s Buro Happold as engineers18. The project manager for the first phase of construction is UK-based company Mace19. The total investment of the project is estimated at around SAR20.4 billion ($5.4 billion)20.
It is worth noting that Misk City is certified for ISO 14001 – Environmental Management and ISO 45001 – Occupational Health and Safety in 202321.
Project Link
Endnotes
References