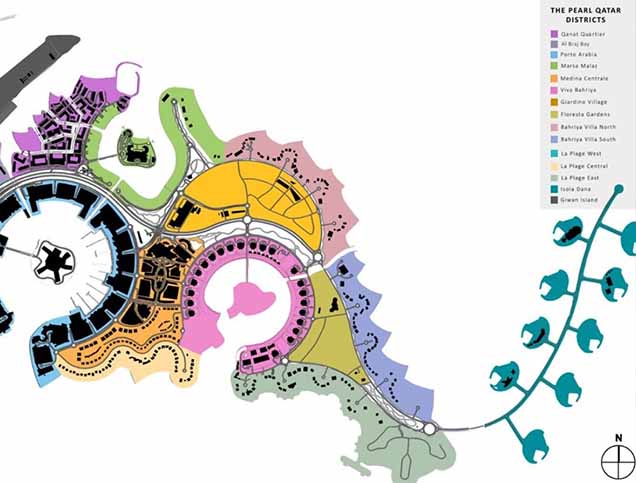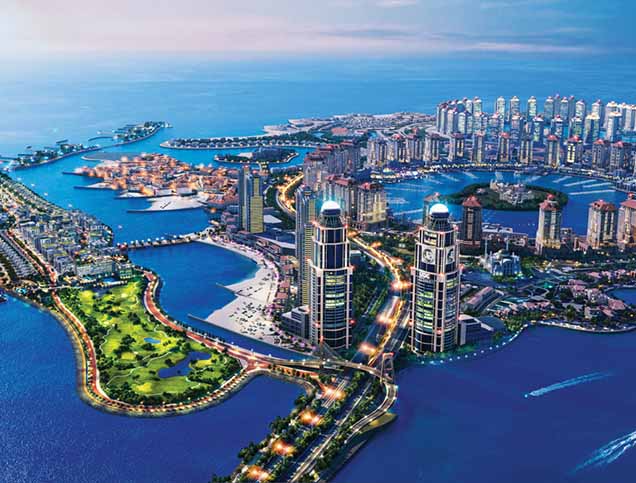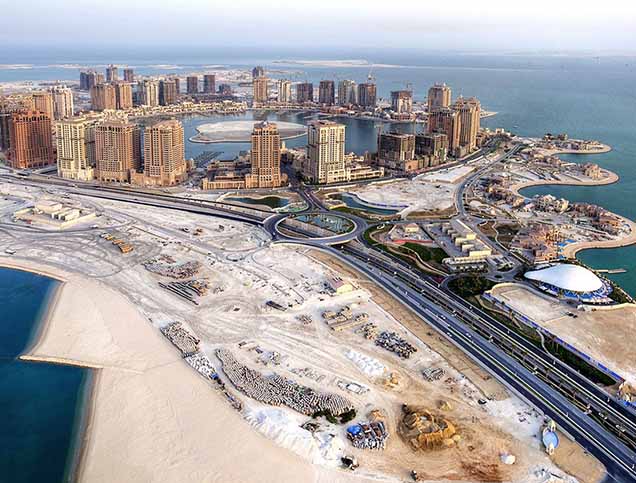
Close
responsive-lightbox domain was triggered too early. This is usually an indicator for some code in the plugin or theme running too early. Translations should be loaded at the init action or later. Please see Debugging in WordPress for more information. (This message was added in version 6.7.0.) in /home/kiju52ce/public_html/development/wp-includes/functions.php on line 6114updraftplus domain was triggered too early. This is usually an indicator for some code in the plugin or theme running too early. Translations should be loaded at the init action or later. Please see Debugging in WordPress for more information. (This message was added in version 6.7.0.) in /home/kiju52ce/public_html/development/wp-includes/functions.php on line 6114
Approach Words: Smart City, Sustainability, Vibrant City
Public Policy Instruments: Financial Mechanism, Organization, Physical Intervention, Planning, Regulatory
The Pearl Island project in Qatar is one of the largest mixed-use real estate developments in the Middle East and first urban development project offering freehold1 ownership to the non-nationals in Qatar2. The project is built on a reclaimed island3 on a former pearl diving site4 which extends along a site measuring 4 square kilometers5 located 350 meters offshore of Doha’s West Bay District6. Cited as “Qatar’s Riviera-style island”7, the project is set to develop 25,000 residential units8 with an estimated density of 11,250 persons per square kilometer9. It aims to become a destination for investors and tourists10, providing leisure, recreational, and entertainment services. The project is aligned with the vision of Qatar 2030i and the increased efforts to diversify the country’s economy 11 12.

Title: Map shows Pearl Island districts.
Source: Click Here

Title: Aerial view showing the Pearl Island project.
Source: Click Here

Title: Aerial view of the Pearl Island project during the implementation phase.
Source: Click Here

Title: Picture showing hotel on an island at the Pearl Island project.
Source: Click Here
The project master plan features 10 districts13, designed in a way so that the majority of these districts have a direct connection to the waterfront14. The urban form of the districts follow a radial pattern, aiming to maximize the number of buildings with a view of the waterfront15. The master plan features residential towers with between 20 to 40 floors, villas, townhouses16, office buildings, restaurants, three luxury hotels, and three marinas that can accommodate over 700 boats17. In terms of open spaces, the island includes pedestrian-friendly squares and plazas that provide social spaces for interaction, a golf course, a waterfront walkway with retail services18, a playground and a 32 kilometer stretch of a new coastline including white sandy beaches19 20. This multipurpose project also includes public facilities such as schools, mosques, and shopping centers as well as entertainment venues and activities21.
In terms of sustainability, the buildings are designed for energy-efficiency. The cooling system relies on a centralized district cooling system, where the chilled water is distributed to all buildings on the island through insulated pipes, supplied by a district cooling company “Qatar Cool”. For domestic waste, the waste management system utilizes Envac vacuum waste collection system. The entire island is linked via pipes of 500mm diameter, connected to disposal points in buildings and on sidewalks. Waste is bagged and sent through these pipes to a central collection plant on the island, where it is compacted and sent to the municipal facilities for sorting and recycling22.

Owner/Developer


In terms of regulations, the Qatari government amended land regulations to permit foreigners to purchase property within the Pearl-Island development23. Additionally, foreigners buying real estate valued at $1 million or more will be granted a real estate residency permit24. Other regulations include those developed for the process of issuing resident cards, making interior modifications to properties, and general guidelines for residents25.
The project is initiated by United Development Company (UDC), Qatar’s largest private sector shareholding company. The master plan for the project was proposed by CallisonRTKL26 while Dar27 28 led the detailed landscape design for the Pearl Island areas. The districts within the development are planned to be constructed over four phases spanning a period of five years29 30. Various contractors are involved in implementing the project, including: Medco31 (previously known as Qatar Dredging Company- QDC), which was responsible for dredging works from 2004 to 2006; Construction Development Company CDC32; Al-Arrab Contracting Company33. The estimated cost of the project is $15 billion34, funded by UDC35 which secured a $200 million supporting loan from Commercial Bank Qatar36 to support the construction. As of 2024, the Pearl Island accommodates 52,000 residents with 15 million visitors annually37.
Project Link
Endnotes
References