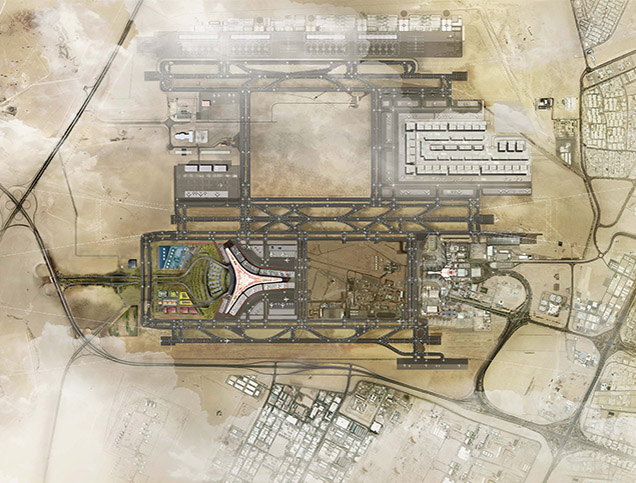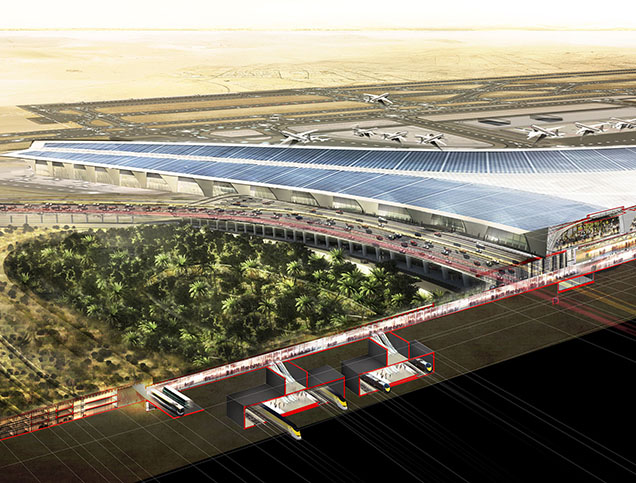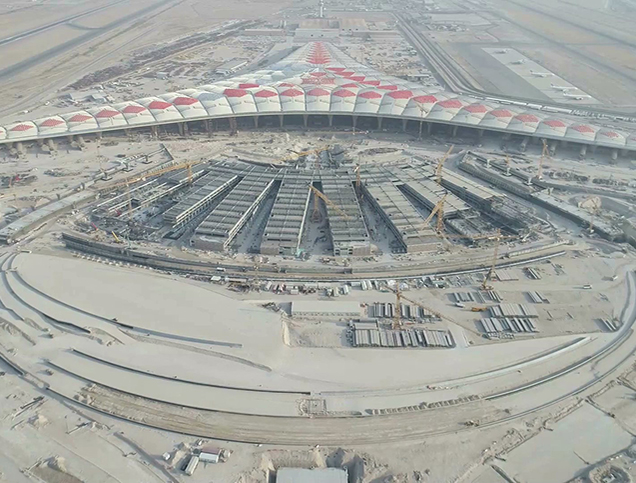
Close
responsive-lightbox domain was triggered too early. This is usually an indicator for some code in the plugin or theme running too early. Translations should be loaded at the init action or later. Please see Debugging in WordPress for more information. (This message was added in version 6.7.0.) in /home/kiju52ce/public_html/development/wp-includes/functions.php on line 6114updraftplus domain was triggered too early. This is usually an indicator for some code in the plugin or theme running too early. Translations should be loaded at the init action or later. Please see Debugging in WordPress for more information. (This message was added in version 6.7.0.) in /home/kiju52ce/public_html/development/wp-includes/functions.php on line 6114
Approach Words: Competitive City, Integrated City, Sustainability
Public Policy Instruments: Organization, Physical Intervention, Planning
Terminal 2 (T2) at the Kuwait International Airport (KIA) is a new passenger terminal1 project that aligns with the airport’s2 expansion plan3 to significantly increase the airport’s current capacity to accommodate up to 25 million passengers annually4. The aim is to position KIA as a new regional air hub in the Gulf region, while also serving as a gateway to the State of Kuwait5. This strategic objective is complemented by a comprehensive design and services approach, targeting LEED ‘gold’ certification6, which seeks to establish a new environmental benchmark for airport buildings7 while providing the highest levels of comfort for passengers8.
To meet these objectives, a master plan was proposed for a 0.75 square kilometer9 site located within the current KIA airport premises in the Sabhan area, south of Kuwait City10. The terminal features a trefoil-shaped layout, composed of three symmetrical wings of departure gates, each with an edge length of approximately 1.2 kilometer and a clear height of up to 25 meters11.

Title: Location of the new terminal (T2) at Kuwait International Airport.
Source: Click Here

Title: Rendered master plan of the Kuwait International Airport terminal 2.
Source: Click Here

Title: 3D render of a section showing the infrastructure below the new airport terminal (T2).
Source: Click Here

Title: Photo shows the ongoing construction of the new terminal (T2).
Source: Click Here
Specifically, it consists of a basement with three floors, 28 terminal gates, including 8 gates for the Airbus A380, parking spaces for a minimum of 4,500 cars, and a transit hotel with a capacity for 400 beds12 13. The exterior finish features a galvanized roof with curtain walls façade that is resistant to weather conditions and is explosion-proof14. The landscaping near the building incorporates a green area with indigenous desert plant species that extends over a vast area15. The project also plans to build a new metro line that will connect Kuwait City’s center to the airport, in addition to creating a new landside access for the terminal from the south16.
The terminal will be energy-efficient and environmentally friendly17 18, as it will include a large number of photovoltaic panels installed on the roof to provide renewable energy for the building’s operation19. Additionally, the concrete structure will feature thermal insulating properties to enhance energy efficiency20.

The project is initiated by the Ministry of Public Works in Kuwait21 22. It has commissioned Gulf Consult23 and Foster + Partners (UK)24 on behalf of the Directorate General of Civil Aviation to carry out the study and design of Terminal 2 at the KIA in 201625. The project’s implementation started in 201726, where Limak27, a Turkish company was awarded the28 contract as main contractor responsible for project construction. MAMMOET29 and Mega Yapi30 are the primary subcontractors supporting Limak in the implementation of the project. The overall estimated project cost is a $4.3 billion, funded by Kuwait Government31.
The project will be implemented under three key phases:
The first phase will increase capacity to accommodate 13 million passengers annually, however, the next phases will increase capacity to accommodate 25 million to 50 million passengers annually35. It is worth noting that the project is estimated to provide 15,0000 job opportunities for Kuwaiti youth36.
Project Link
https://www.mpw-kwtairport-t2.com/
Endnotes
References