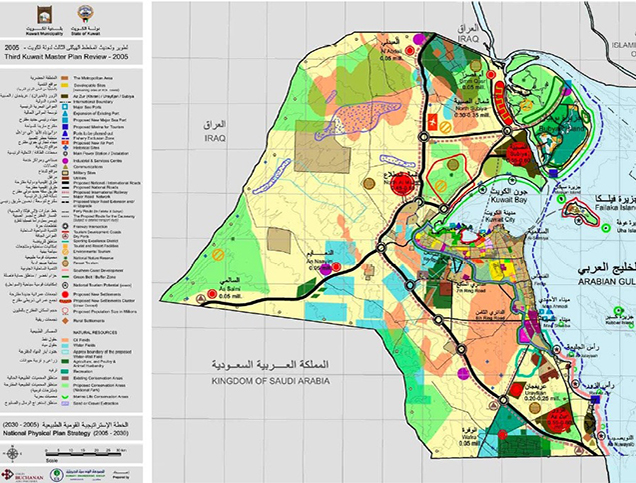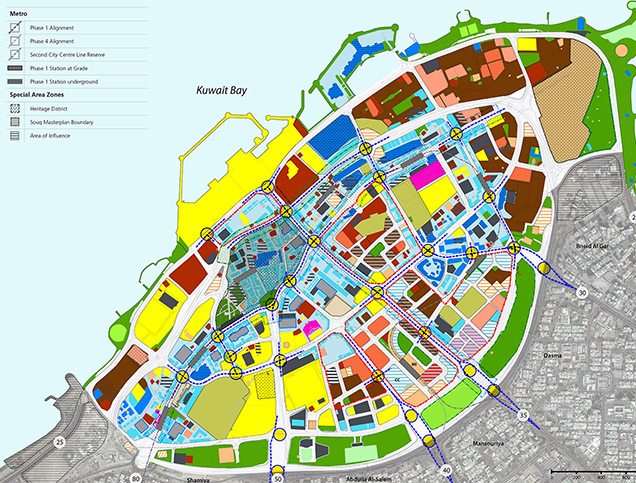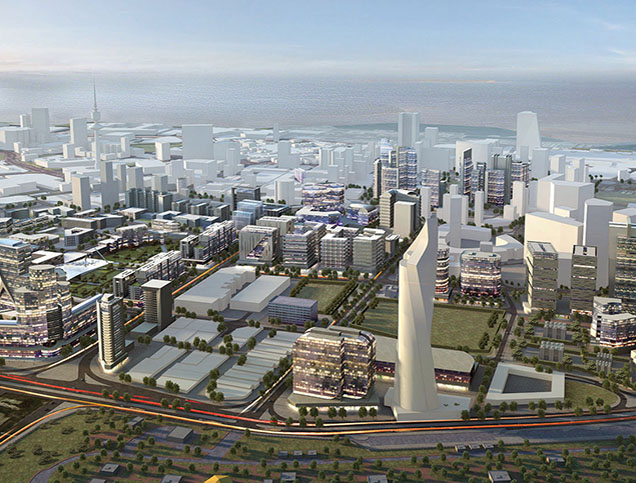
Close
responsive-lightbox domain was triggered too early. This is usually an indicator for some code in the plugin or theme running too early. Translations should be loaded at the init action or later. Please see Debugging in WordPress for more information. (This message was added in version 6.7.0.) in /home/kiju52ce/public_html/development/wp-includes/functions.php on line 6114updraftplus domain was triggered too early. This is usually an indicator for some code in the plugin or theme running too early. Translations should be loaded at the init action or later. Please see Debugging in WordPress for more information. (This message was added in version 6.7.0.) in /home/kiju52ce/public_html/development/wp-includes/functions.php on line 6114
Approach Words: Comprehensive Planning, Integrated City, Sustainability
Public Policy Instruments: Financial Mechanism, Organization, Physical Intervention, Planning
Kuwait City Urban Development 2030 Plan is a local area plan prepared with the aim to guide urban development in Kuwait City up to the year 2030. The plan aligns with and is part of the 3rd National Master Plan Revision of 2005-2030i 1 2, aimed at dealing with an important population growth across Kuwait by 20303. The plan reflects the vision of positioning Kuwait City as a national, international, financial, business and commercial center4 and fostering mixed-use sustainable development across the capital5. The plan integrates various sectoral strategies, including a park and open space strategy, transport strategy, and utility upgrades, and others6.

Title: 3rd Kuwait Masterplan Revision of 2005-2030.
Source: Click Here

Title: Kuwait City Urban Development 2030 Plan.
Source: Click Here

Title: Aerial View showing one of the areas as per the Kuwait City Urban Development 2030 Plan.
Source: Click Here

Title: Green spaces along the Kuwait City Bay.
Source: Click Here
The plan is developed for a site measuring 12 square kilometers in Kuwait City, which is strategically located at the northern peak of the metropolitan area overlooking Kuwait Bay. It is surrounded by the sea to the northeast and the 1st Ring Road to the southwest, along Al Shaheed Park (previously known as the green belt), and connected to the rest of Kuwait through a series of arterial roads that transverse the 1st Ring Road7.
The plan proposes that the new development in the city be concentrated in four Action Areas: Sawaber; Mirqab West; Mirqab East and Qibla Commercial Area 1 and 28. As mentioned earlier, the plan also consists of strategies such as park and open space strategy for more improved livability in the city, and a transport strategy9 which aims to connect the inner areas of the city to its surrounding through highways10.

Owner/Developer (Public)


Contractor/Implementer
The project is initiated by Kuwait Municipality and funded by Kuwait’s Government through the Ministry of Public Works and Ministry of State for Municipal Affairs11, offering a fund of approximately $4million12. Gulf Consult in association with Atkins, were engaged to develop a comprehensive detailed Local Plan for Kuwait City13. The plan was developed through six key phases14:
Project Link
Endnotes
References