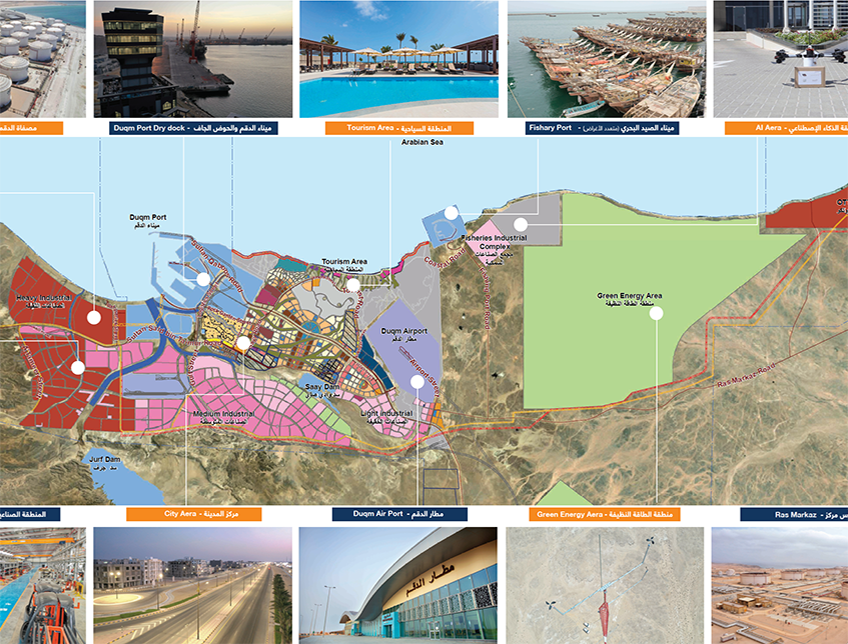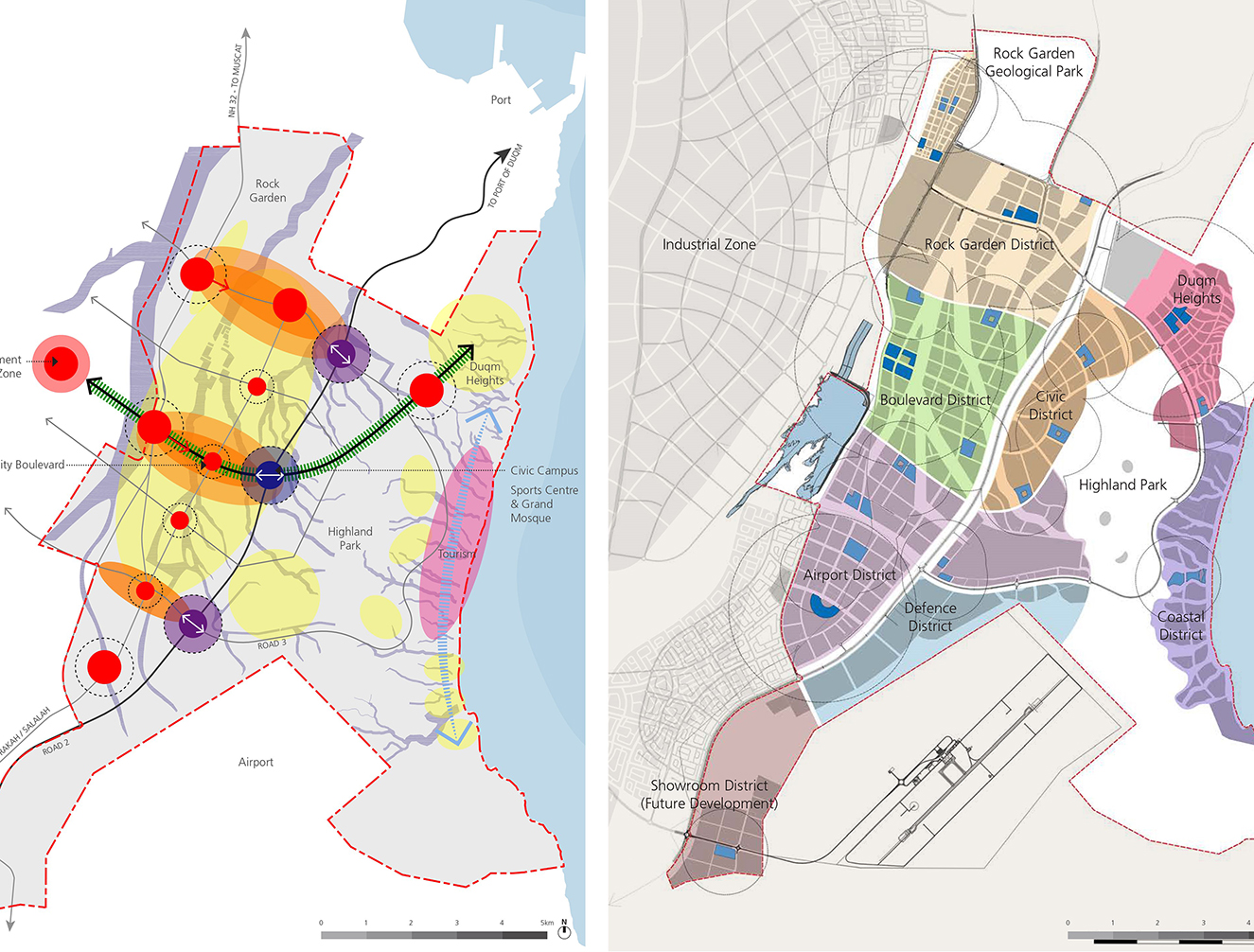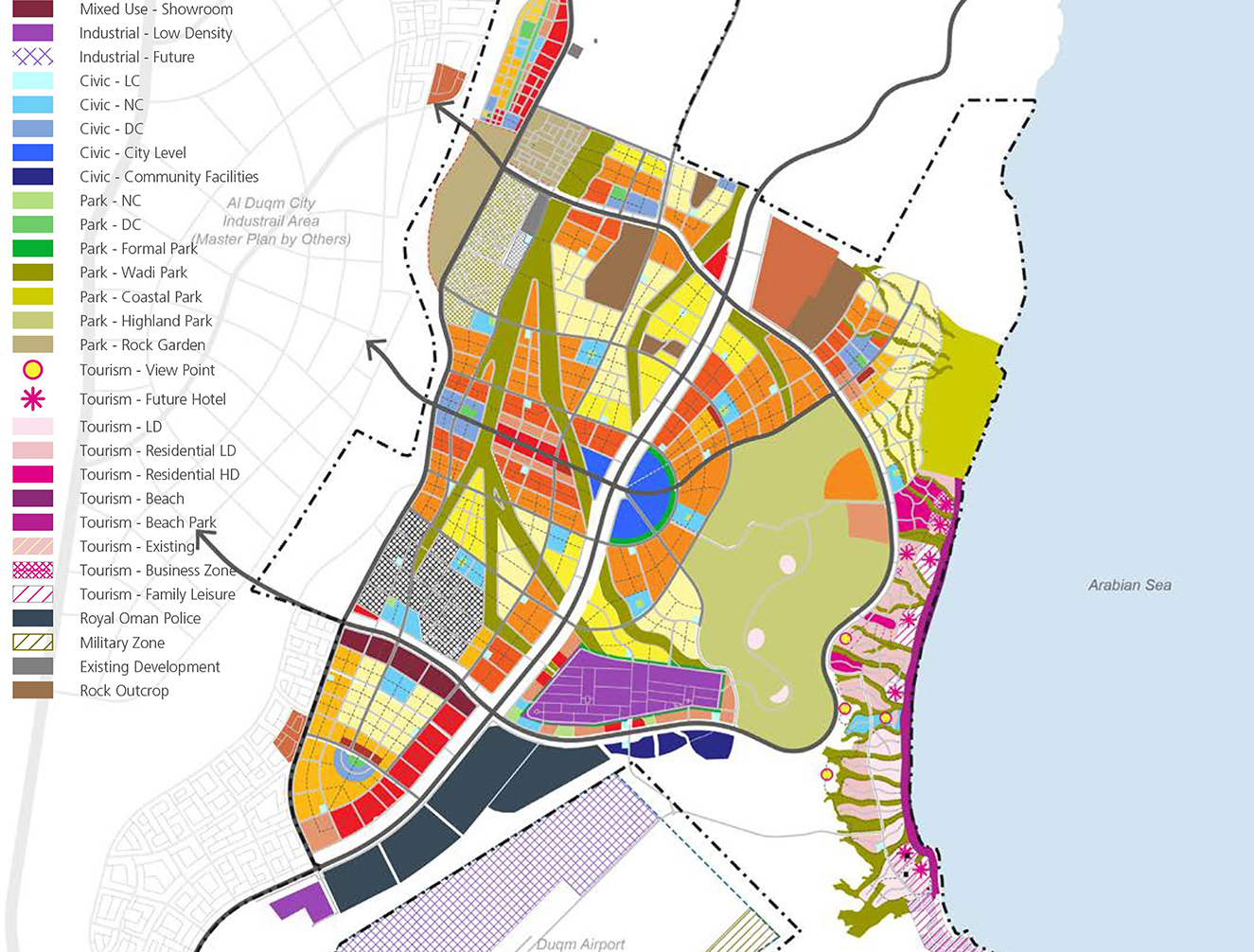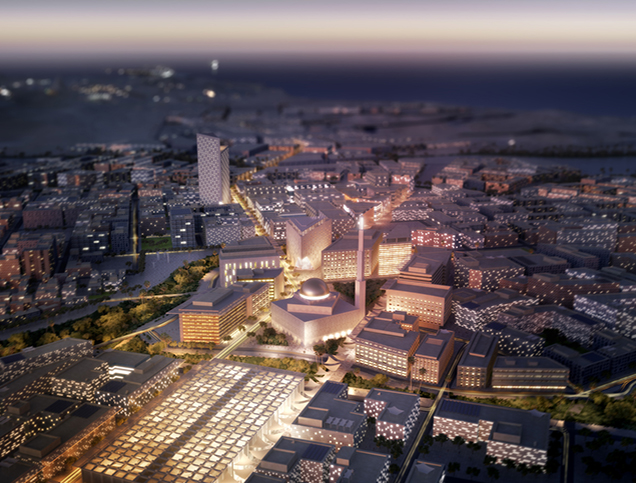
Close
responsive-lightbox domain was triggered too early. This is usually an indicator for some code in the plugin or theme running too early. Translations should be loaded at the init action or later. Please see Debugging in WordPress for more information. (This message was added in version 6.7.0.) in /home/kiju52ce/public_html/development/wp-includes/functions.php on line 6114updraftplus domain was triggered too early. This is usually an indicator for some code in the plugin or theme running too early. Translations should be loaded at the init action or later. Please see Debugging in WordPress for more information. (This message was added in version 6.7.0.) in /home/kiju52ce/public_html/development/wp-includes/functions.php on line 6114
Approach Words: Attractive City, Comprehensive Planning, Urban Livability
Public Policy Instruments: Organization, Physical Intervention, Planning, Regulatory
Al Duqm City is a new city1 set to become part of the2 Special Economic Zone at Duqm (SEZAD)i 3. The project embodies the vision where “by 2030, the Special Economic Zone at Duqm shall be a destination of choice for diverse economic activities, a multi-model hub and a modern city that offers high quality of life in GCC”.
The project seeks to contribute to the economic growth of Oman, acting as a gateway to Europe and Asia4. Additionally, the development of the project seeks to meet the identified objectives for the new city to be: compact, connected, legible, livable, inclusive, green, and resilient5. These objectives, in turn, aim to make the new city an attractive place for investors, locals, visitors, and tourists to live, work, and visit6.

Title: Map shows the Special Economic Zone at Duqm (SEZAD).
Source: Click Here

Title: The 7 districts in the proposed master plan for Al Duqm city area at SEZAD.
Source: Click Here

Title: Land use map of the Al Duqm city area at SEZAD.
Source: Click Here

Title: Rendered aerial view for the heart of Duqm City.
Source: Click Here
To implement the project’s objectives, a master plan for city area was proposed which extends along a 150 square kilometer site7 in Duqm, Al Wusta Governorate8, at a distance of 550 kilometers from the capital Muscat. The master plan of the city area is designed to accommodate the projected population growth from around 9,000 residents in 2019 to a total of at least 250,000 residents by 20409. The master plan spans across the following seven districts identified for the city10: Rock Garden district, coastal district, boulevard district, civic district, airport district, defense district, ad show room district. Each District will have a distinct identity and character and in total they form a mixed use city that feature several economic, residential, tourism and service development zones, a multi-purpose port, a dry dock for repairing ships, a fishing port, a regional airport, industrial and logistical areas11.
In terms of green space, Al Duqm City will build a network of parks and open spaces based on wadis and rock escarpments to meet the recreational needs of incoming residents and create an attractive12 environment for the community13. Al Duqm City will also build infrastructure, including district cooling plants14, responding to the challenges posed by the severe weather changes15. In terms of transportation, a multimodal transportation system, including land, air, and future railway systems, is located at the center of the city16. This aims to promote integration and ease of movement within not only Duqm but also nationally, across the GCC region, and internationally.

Owner/Developer (Public)

Consultant/Designer

The project is initiated by the Special Economic Zone Authority (SEZAD)17 that has specified a final detailed master plan for the first phase (City area) proposed by lead consultant Atkins Realis18. Road infrastructure is implemented by different contractors including Galfar Engineering and Al Rawas19 and Al Hashemi Contracting Company20. Part of this road construction was funded by Saudi Fund for Development (SFD)21 with a $51 million agreement22.
The project is to be implemented over five key phases:
Project Link
Endnotes
References