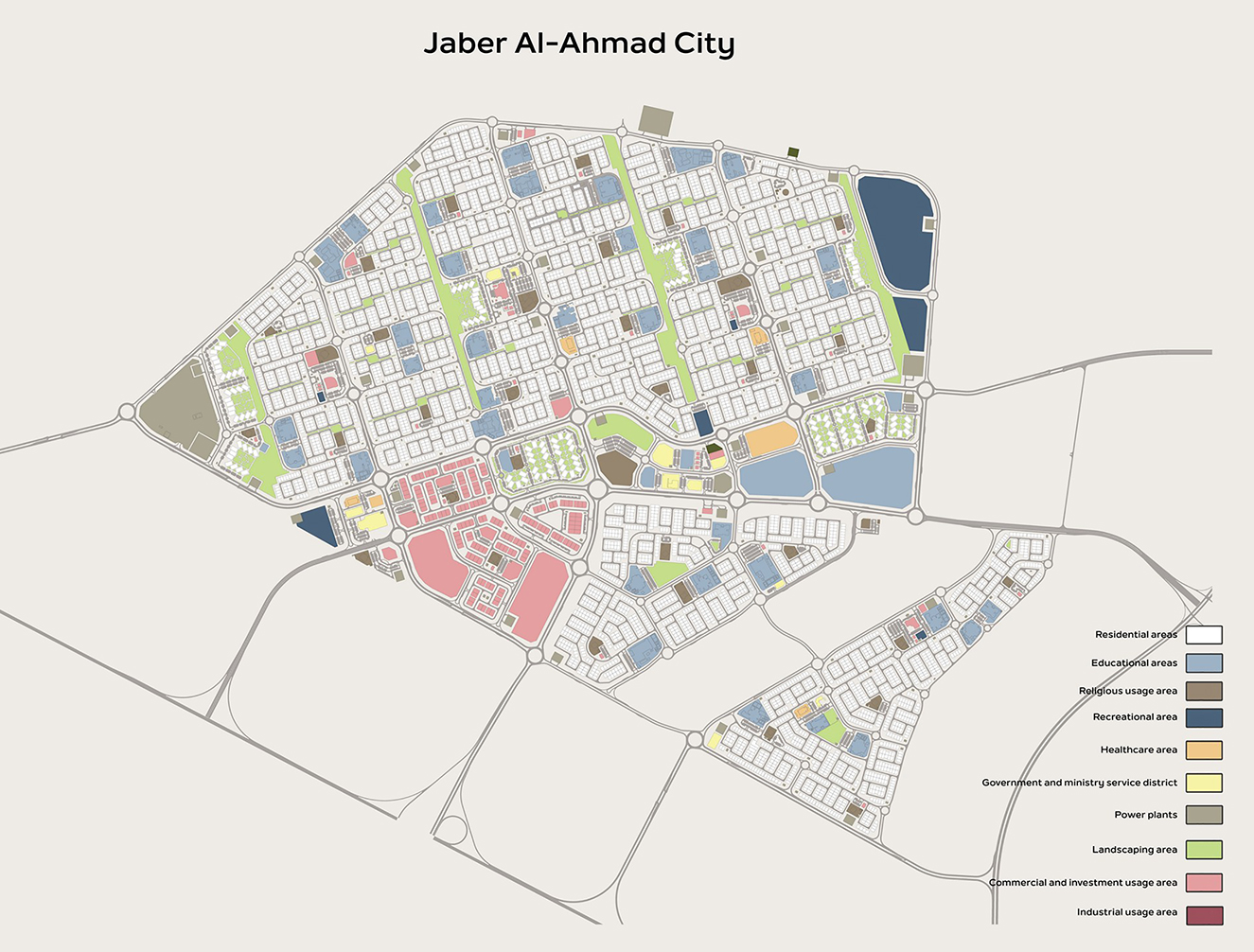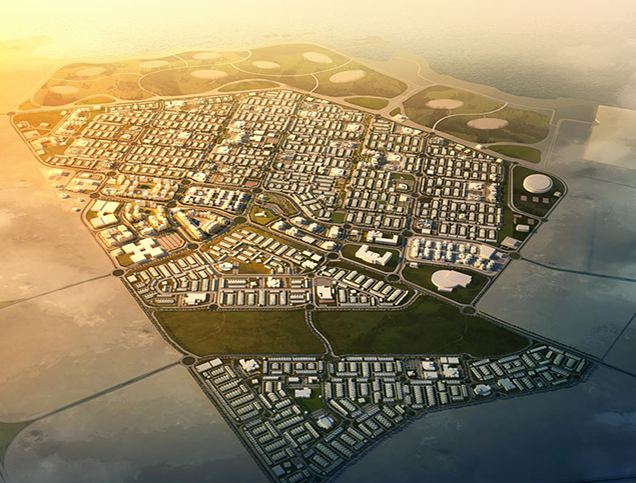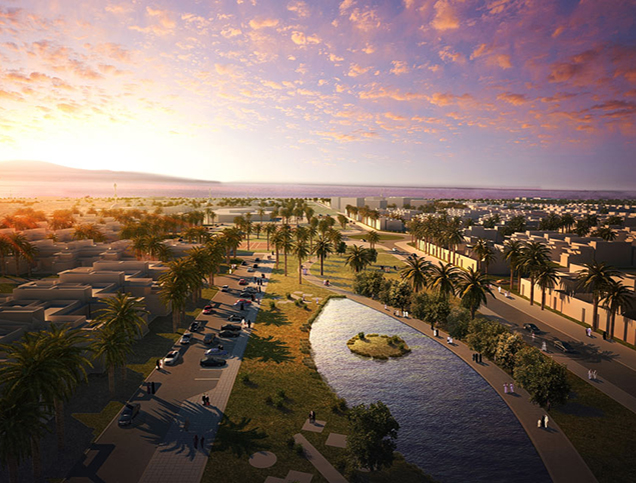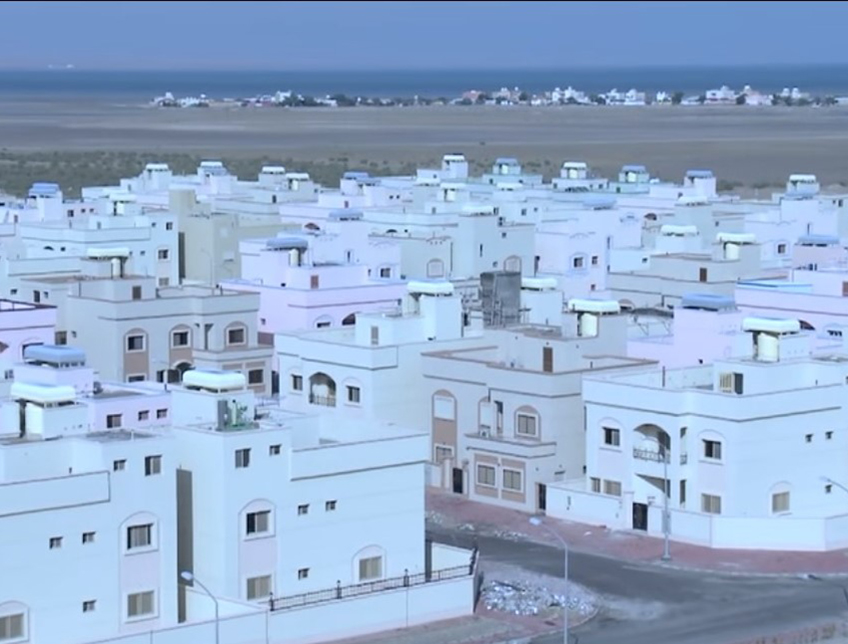
Close

Approach Words: Inclusive City, Integrated City, Urban Livability
Public Policy Instruments: Financial Mechanism, Organization, Physical Intervention, Planning, Regulatory
Jaber Al Ahmad New City is a new mixed-use1 development project that provides affordable housing units2 3, in line with the national welfare program to secure housing for all married couples of Kuwaiti nationality4. The new city is planned to accommodate 80,000 people5, with the waiting list exceeding 100,000 applicants. The project aligns with the goals of the Kuwait Vision 2035i, which promote the building and distribution of housing units nationwide6. Jaber Al Ahmad Residential City is among these projects that seek to address housing demand in response to population growth by providing affordable housing in a livable and quality built urban environment7 8.

Title: Land Use Map of The Proposed Jaber Al Ahmad New City Master Plan.
Source: Click Here

Title: 3D rendered aerial view of the Jaber Al Ahmad New City master plan.
Source: Click Here

Title: 3D rendering showing one of the linear parks in Jaber Al Ahmad City master plan.
Source: Click Here

Title: The housing units in Jaber Al Ahmad Residential City Project after construction.
Source: Click Here
To implement the project’s objectives, a master plan for a site of 12.44 square kilometer has been developed. The site is located approximately 25 kilometers west of Kuwait City. The master plan features both single-family units and apartment buildings9, with 1,475 units and 104 buildings (520 apartment units) respectively located across multiple neighborhoods10. It is worth noting that the majority of residents preferred to live in a 400 square meter single-family home, built on a relatively low density. In contrast, a small number preferred the high density apartment unit model; this poses a challenge to the government’s ability to address the growing housing demand11.
Each neighborhood has its own commercial center, equipped with a full range of services for residents including parks, schools, mosques, and shops. These services are within a walking distance, approximately 200 to 300 meters, from residences12. The master plan also features a government district, educational and health care areas, industrial areas, and commercial areas among others. In terms of open and green spaces, the most significant elements are the four linear parks, which run alongside the neighborhoods, link to a coastal park in the north that acts as a city park. These linear parks are designed to carry coastal breeze from the park to the neighborhoods13.

Owner/Developer (Public)

Consultant/Designer

Contractor/Implementer
The project is initiated by the Public Authority for Housing Welfare (PAHW)14 in partnership with multiple private sector companies15. ‘J3 for Management and Development of Lands and Real Estate W.L.L’, which includes Mabanee Company16, holds the public private partnership agreement with the PAHW17. This agreement includes the development of residences (72 attached villas and 204 apartments) and a mall with a total area of 0.2 square kilometer18 for an investment period of 25 years from the date of its operation19. The overall estimated project construction cost of J3 is around $319million20, with contributions from Al Ahli Bank of Kuwait and Boubyan Bank. The master plan consultant is Pace Architecture Engineering+ Planning21.
In addition to this, the business center and commercial spaces J2, covering an area of 148,560 square meters are being developed by Al Argan International Real Estate Company and Combined International Real Estate Company with an investment period of 25 years22 23.
KCC Engineering & Contracting are responsible for the construction and operation of 128 buildings, comprising 290 apartments in sectors N1 and N3 and an additional 350 apartments, in along with public buildings, main services, and infrastructure work24.
Project Link
https://www.pahw.gov.kw/JABER-ALAHMAD_en
Endnotes
References