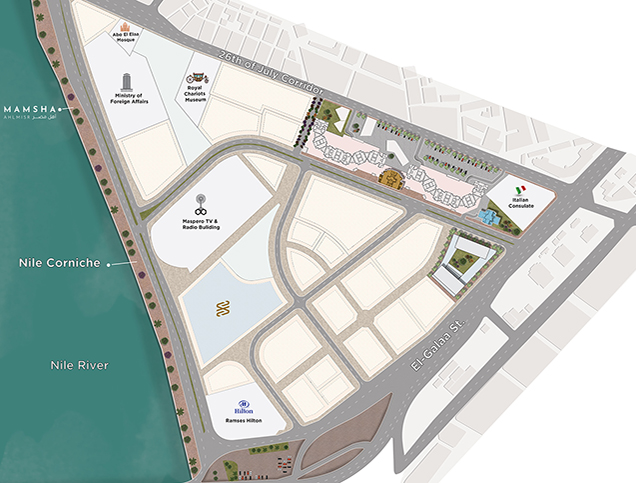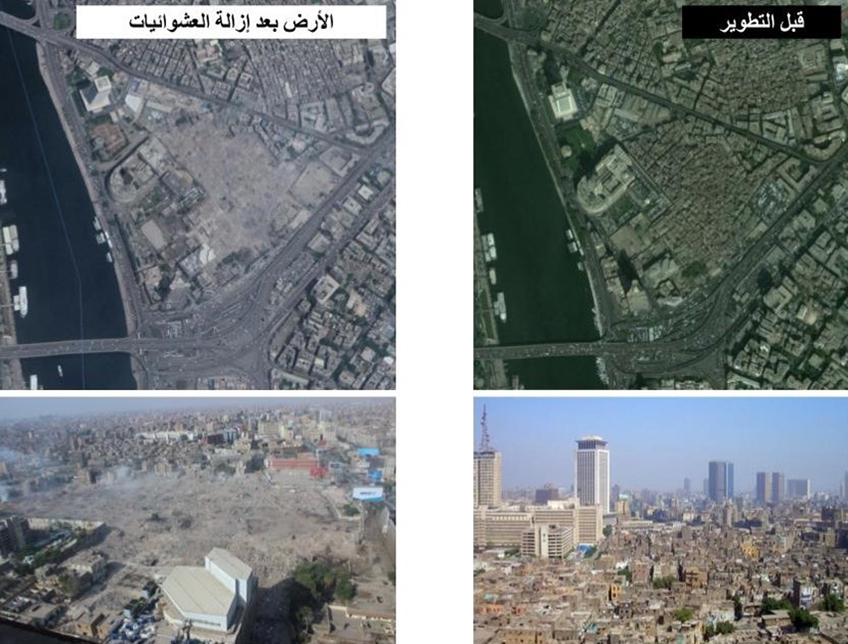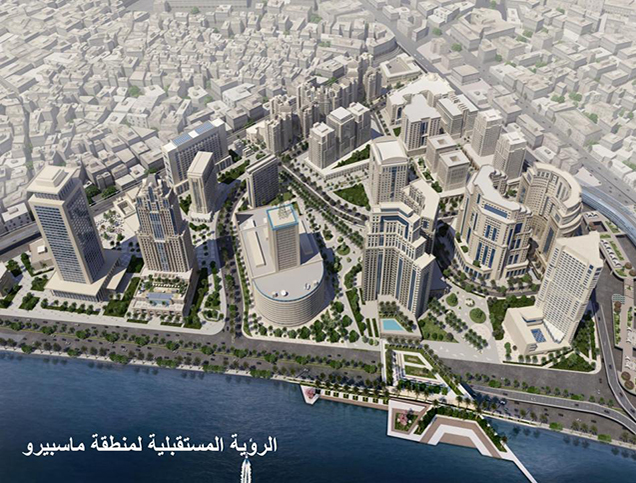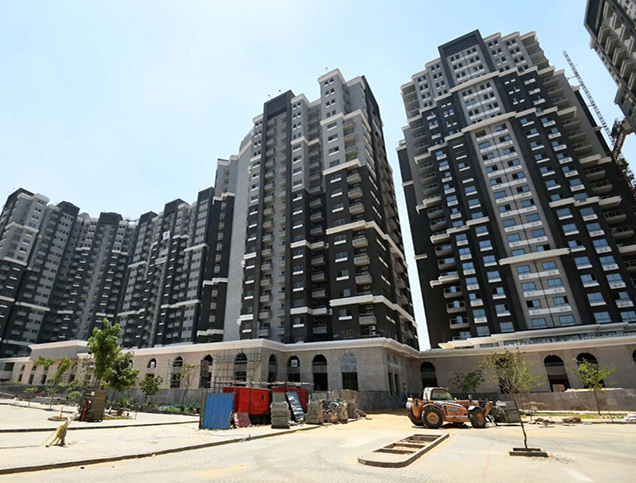
Close
responsive-lightbox domain was triggered too early. This is usually an indicator for some code in the plugin or theme running too early. Translations should be loaded at the init action or later. Please see Debugging in WordPress for more information. (This message was added in version 6.7.0.) in /home/kiju52ce/public_html/development/wp-includes/functions.php on line 6114updraftplus domain was triggered too early. This is usually an indicator for some code in the plugin or theme running too early. Translations should be loaded at the init action or later. Please see Debugging in WordPress for more information. (This message was added in version 6.7.0.) in /home/kiju52ce/public_html/development/wp-includes/functions.php on line 6114
Approach Words: Attractive City, City Identity, Vibrant City
Public Policy Instruments: Organization, Physical Intervention, Planning
Maspero Triangle is an urban redevelopment project for one of the largest slum areas in the historic district of Cairoi 1. The project aims to create a “Modern Downtown Experience”2on the site of a former informal settlement, once home to at least 18,000 residents, through promoting real-estate investments in line with the objectives laid out in the government’s plan for upgrading informal areas3and the plan for upgrading Khedival Cairo4.
The 0.3 square kilometers triangular site of Maspero extends along a 900-meter section of the Nile Corniche between the existing landmarks of the site, that include the Ministry of Foreign Affairs, the Radio and Television Building, the Ramses Hilton Hotel, and the Italian Consulate5. To redevelop the site, a master plan is proposed consisting of mixed-use residential, public, and recreational buildings.

Title: 3D rendered masterplan of Maspero triangle project.
Source: Click Here

Title: Images showing the slum area buildings and houses before and after demolition.
Source: Click Here

Title: 3D rendered aerial view of the Maspero Triangle project.
Source: Click Here

Title: Maspero Triangle is under construction.
Source: Click Here
Key elements of the plan include the Maspero Towers, with hotel, residential, and administrative functions, two residential towers consisting of 18 floors each serving as alternative housing for evicted residents who opt to return to the area following construction6, another residential tower 23 floors, in addition to a series of hotels7. The plan includes over 20,500 square meters of open spaces and greenery8, and underground parking spaces. Buildings were designed in line with the architectural style of Khedival Cairo9.
In terms of compensation for the original residents of the Maspero Triangle, the Ministry of Housing, Utilities, and Urban Communities provided several options, including alternative housing in the Asmarat area in Mokattam district, financial compensation, and the opportunity to return to the developed area with additional financial support for rental expenses over three years. Landowners can invest their land while complying with the general master plan10.

Owner/Developer (Public)

Consultant/Designer

The project was initiated by the New Urban Communities Authority – Ministry of Housing, Utilities, and Urban Communities in 201811. The state owns about 10% of the project area, while individual owners hold 25%, and the remaining area is owned by Egyptian real-estate company “Maspero Urban Development Company” in addition to two Saudi and two Kuwaiti companies12. The role of the Ministry is limited to the implementation of residential units for owners.
The leading consultant of the project’s master plan is “Associated Consultants”13. The master plan is under implementation by “Arab Contractors” as the principal contractor14, with the overall estimated project construction cost reaching around 10 billion Egyptian pounds as of 202115.
The project is being implemented over three key phases:
Project Link
https://masperoud.com/En/Projects.aspx?ID=52
Endnotes
References