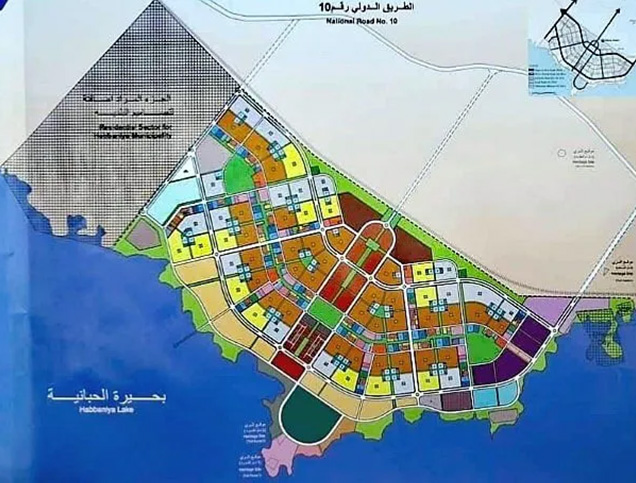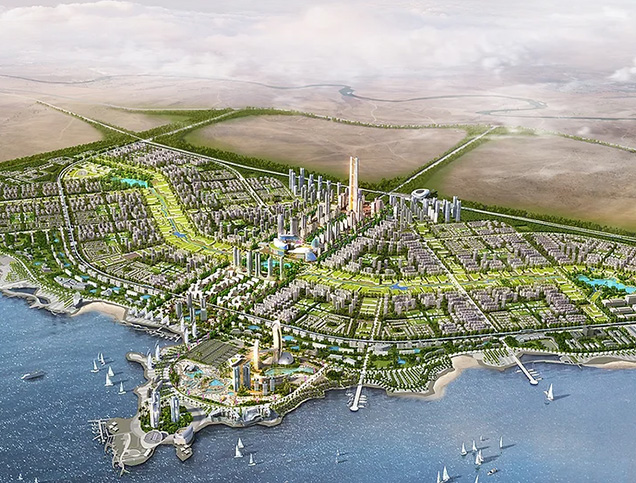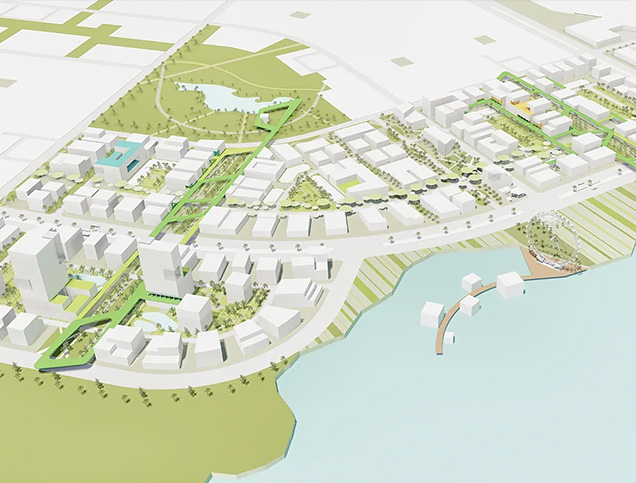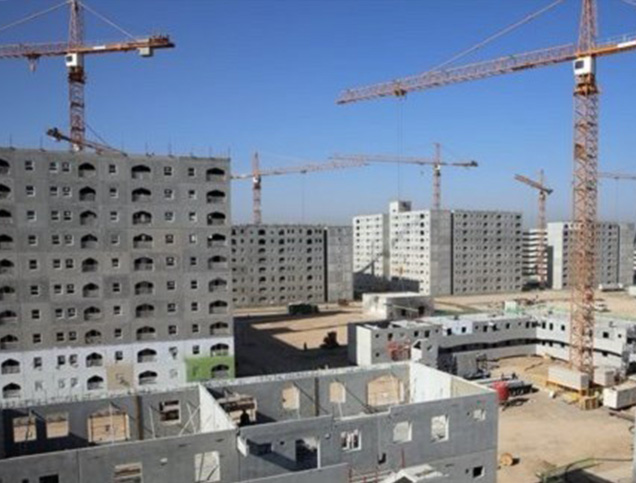
Close
responsive-lightbox domain was triggered too early. This is usually an indicator for some code in the plugin or theme running too early. Translations should be loaded at the init action or later. Please see Debugging in WordPress for more information. (This message was added in version 6.7.0.) in /home/kiju52ce/public_html/development/wp-includes/functions.php on line 6114updraftplus domain was triggered too early. This is usually an indicator for some code in the plugin or theme running too early. Translations should be loaded at the init action or later. Please see Debugging in WordPress for more information. (This message was added in version 6.7.0.) in /home/kiju52ce/public_html/development/wp-includes/functions.php on line 6114
Approach Words: Integrated City, Sustainability, Urban Livability
Public Policy Instruments: Financial Mechanism, Organization, Physical Intervention, Planning
Habbaniya New City is a post-war development project situated along the shores of Lake Habbaniya, creating an urban oasis in the Anbar Province in Western Iraq.1 Historically, Habbaniya was a resting place for merchants and a sought-after vacation destination for tourists2 due to its natural characteristics. Envisioned as “Open Horizon, the Lake City,” the development is designed to accommodate more than 600,000 residents3 and aims to reinvigorate the economy in Iraq’s westernmost province post-war4 by attracting investments5 and turning Habbaniya into a global tourist destination. This, in turn, seeks to boost the tourism sector and create job opportunities.6

Title: Master Plan of the planned Habbaniya New City.
Source: Click Here

Title: 3D rendering of the planned Habbaniya New City.
Source: Click Here

Title: 3D render of the planned Habbaniya International Industrial Park (HIIP).
Source: Click Here

Title: Construction Works in the Habbaniya New City Project.
Source: Click Here
To implement the above mentioned vision and objectives, a master plan was proposed that extends over 29,438 square kilometers at Habbaniya.7 The master plan encompasses mixed land uses, including residential areas, a waterfront area, an international industrial park, a commercial and business district, and a sports complex.8 It also features medical institutions, education and research centers and convention centers.9 In terms of transportation, a railway will be implemented to link Anbar City with the Capital City of Baghdad, facilitating travel between the two cities.10 Specifically, the project has the following main components:


Owner/Developer

Consultant/Designer

The project implementation spans 11 years across 3 key phases:15 16
The project is initiated by the National Investment Commission (NIC), Anbar Governorate,21 and
Anbar Investment Commission (AIC). The master plan was designed and is under implementation by the South Korean real estate development company Trac Development (TRAC).22 The project’s overall cost is $35,064 million,23 funded by several international investment companies.24
Project Link
https://www.tracdevelopment.com/project-1
Endnotes
References