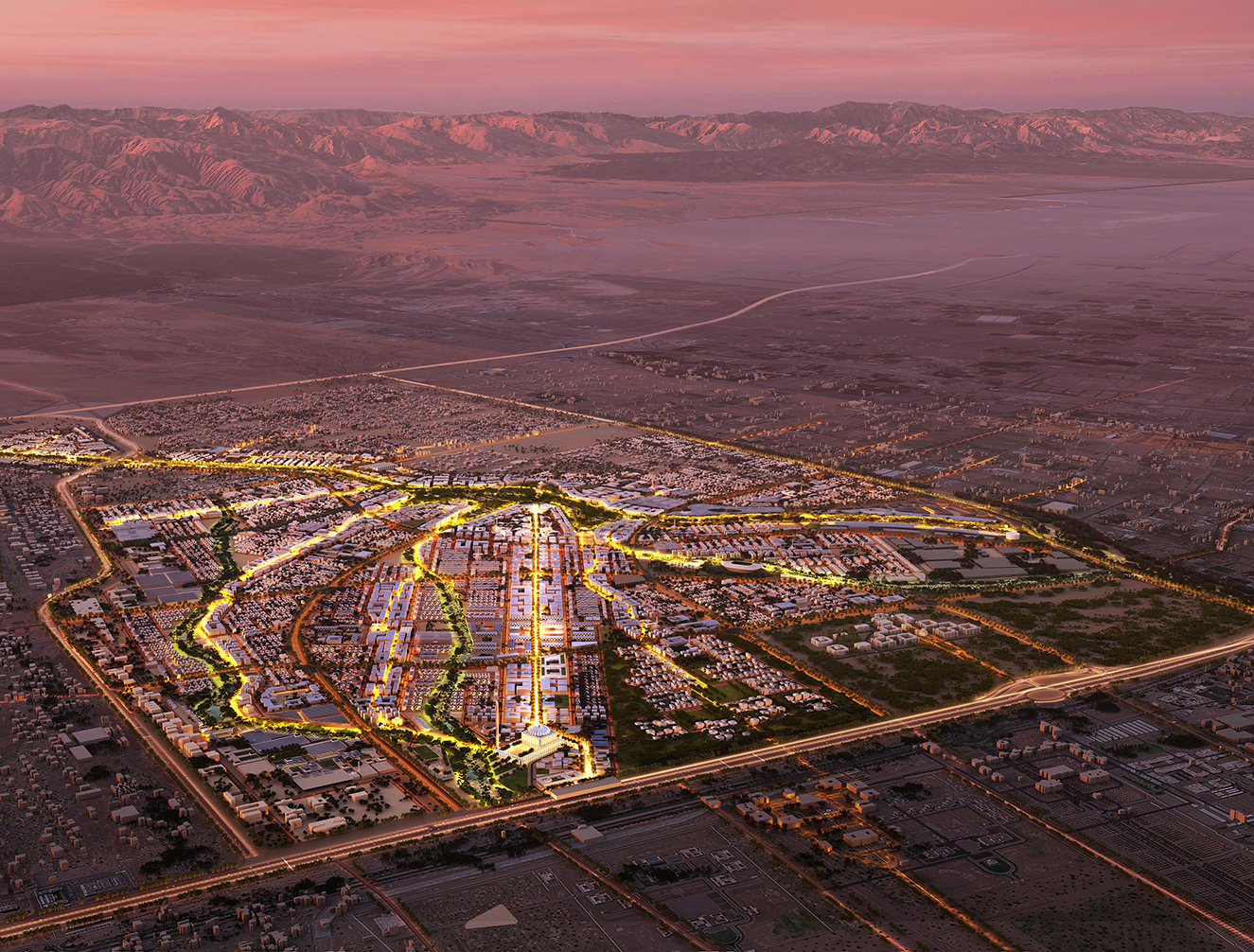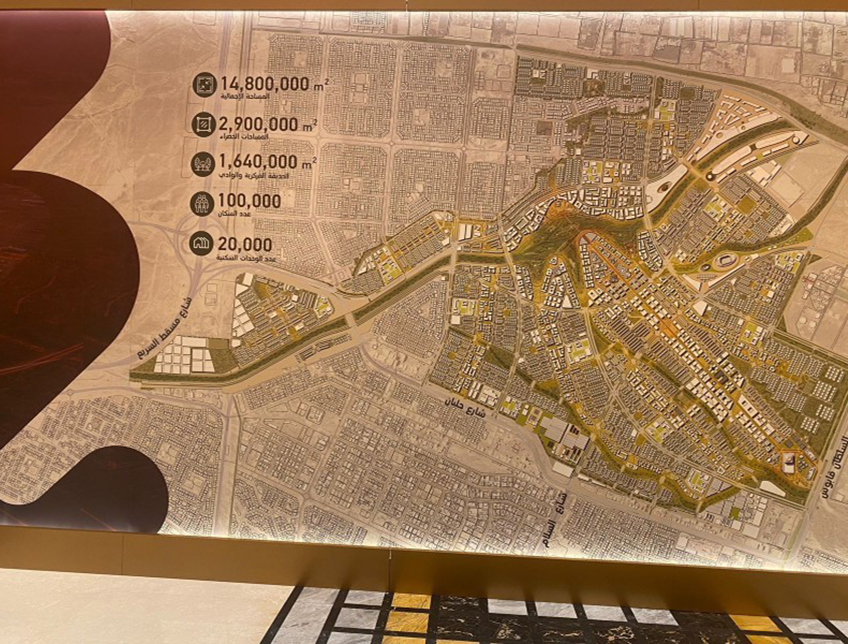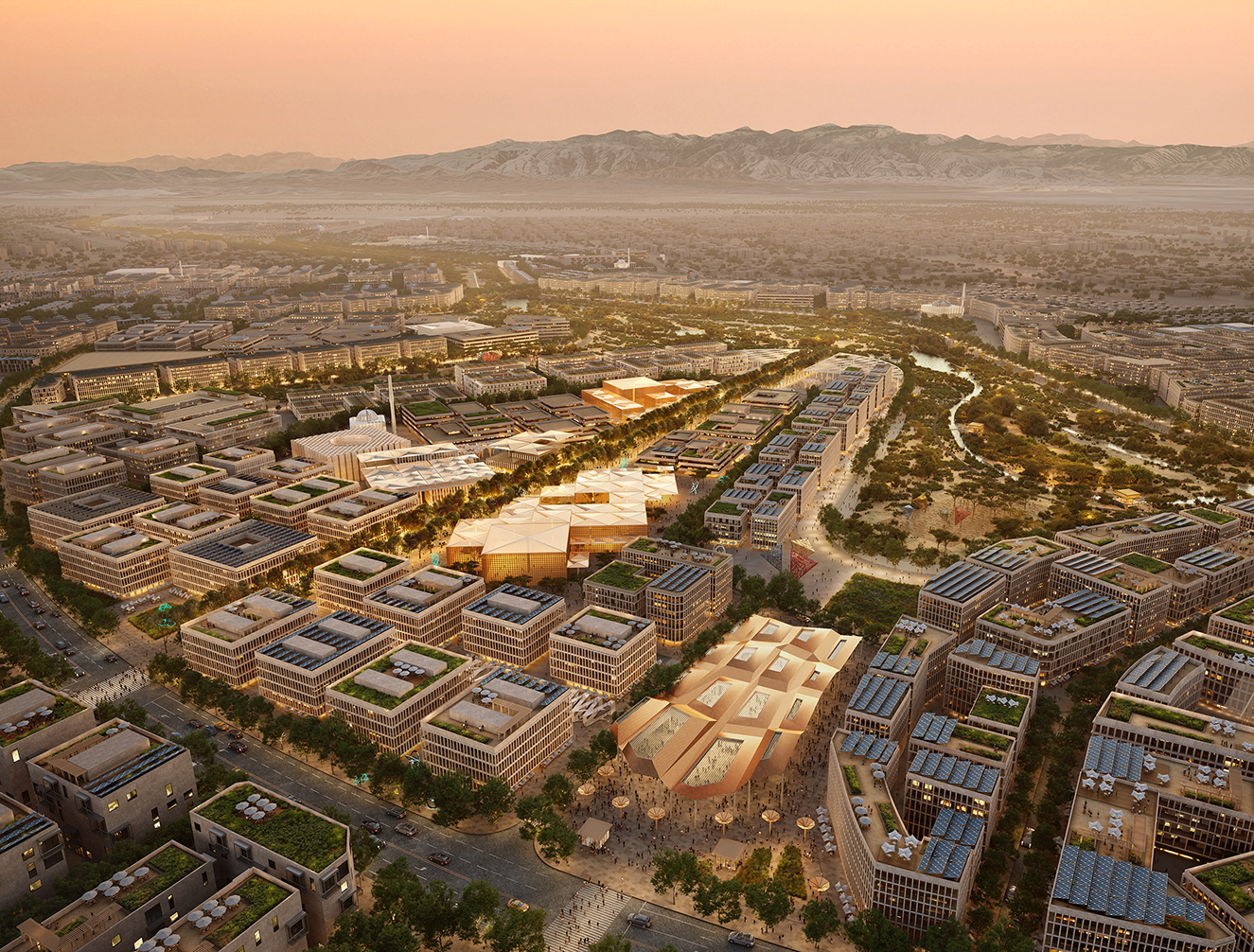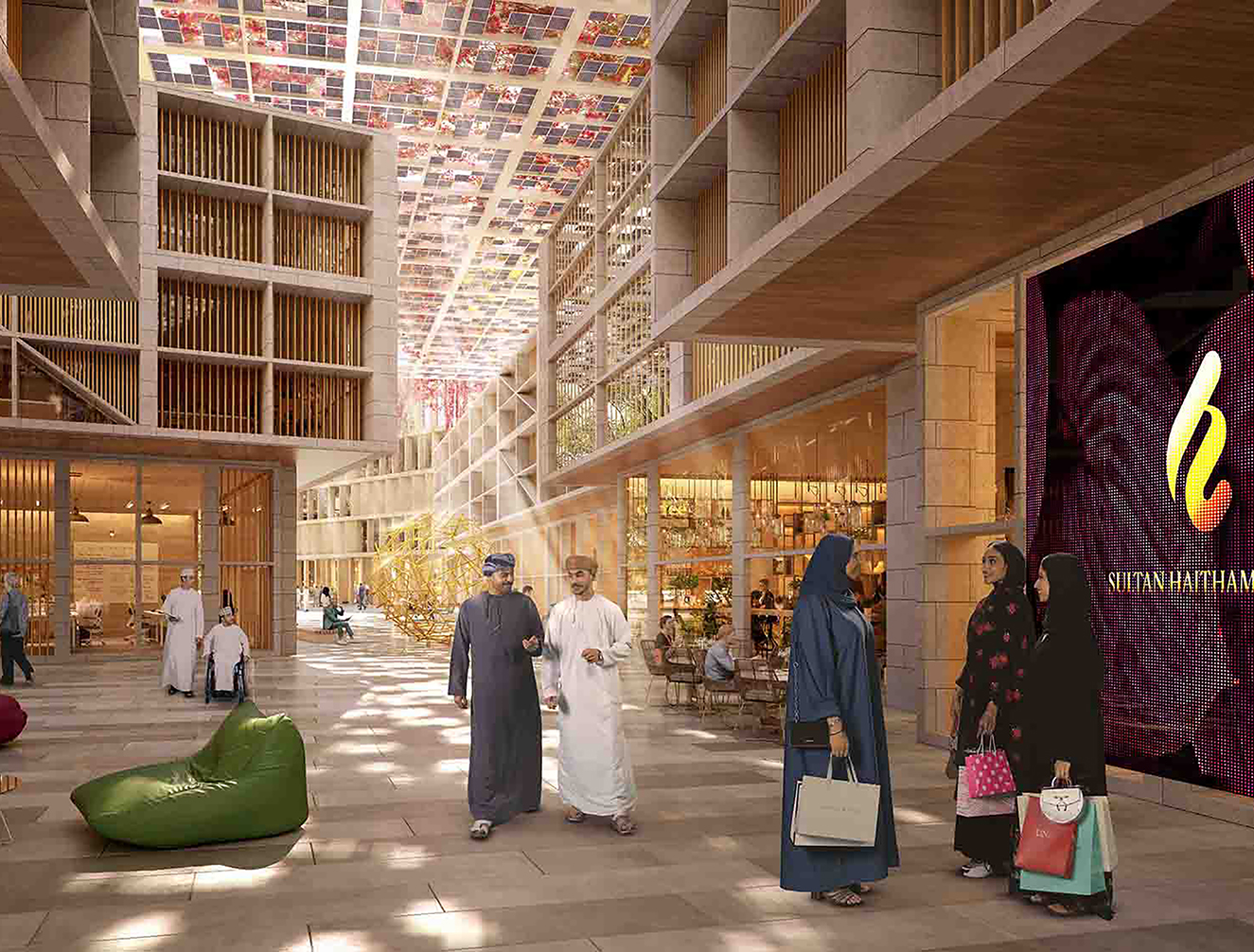
Close
responsive-lightbox domain was triggered too early. This is usually an indicator for some code in the plugin or theme running too early. Translations should be loaded at the init action or later. Please see Debugging in WordPress for more information. (This message was added in version 6.7.0.) in /home/kiju52ce/public_html/development/wp-includes/functions.php on line 6114updraftplus domain was triggered too early. This is usually an indicator for some code in the plugin or theme running too early. Translations should be loaded at the init action or later. Please see Debugging in WordPress for more information. (This message was added in version 6.7.0.) in /home/kiju52ce/public_html/development/wp-includes/functions.php on line 6114
Approach Words: Smart City, Sustainability, Urban Livability
Public Policy Instruments: Communicative, Organization, Physical Intervention, Planning, Regulatory
Sultan Haitham City is a new1 smart city2 project and part of the Oman Vision 2040i. The project entails urban expansion3 of the capital city of Muscat and includes mixed-use4 developments5. The vision of the Sultan Haitham Project is “Treasure the Future”6, which aims to keep pace with regional and global changes7. This will help raise the standard of living8, promote economic growth9, and foster urban resilience10, subsequently promoting a welcoming future for the country’s expanding local, foreign, and tourist population11.
To carry out the vision of the project, a master plan12 was proposed on an area measuring 14.8 square kilometers13 in a ‘largely undeveloped’ site in Al-Seeb, several kilometers west of Muscat14. The master plan will accommodate 100,000 residents and offer 20,000 residential units15 of different typologies. Additionally, it will offer a wide range of facilities such as 19 integrated neighborhoods, 39 schools, and 11 health facilities, 25 mosques, central park and a boulevard16. The master plan is accompanied by a regulatory framework that enhances urban design17.

Title: Rendered aerial view of the proposed Sultan Haitham City paster plan.
Source: Click Here

Title: 2D top view of the proposed Sultan Haitham City master plan.
Source: Click Here

Title: 3D rendering of the planned Sultan Haitham City project.
Source: Click Here

Title: 3D render shows the social spaces in Sultan Haitham City.
Source: Click Here
Additionally, a 7.5-kilometer dry river (wadi) will be converted into a public green park as part of the master plan’s approach to address the effects of climate change. This park will retain water during seasonal flood events in the region, thereby reducing the risk of flooding18. It also uses solar energy and wastewater treatment systems to create sustainable public spaces.
The master plan is designed to foster a sense of community and encourage socialization across different segments of society. It does this through the development of shared public spaces and by planning neighborhoods that facilitate pedestrian access to public amenities19. Additionally, the city will incorporate a number of smart20 initiatives such as the use of advanced traffic management systems and deployable smart technologies, which will improve mobility and reduce congestion21. The Oman Arab Bank has also signed an agreement with the Ministry of Housing and Urban Planning to provide competitive rates for housing loans for the first 100 homeowners in the new city22. All of these factors help create a vibrant economy, enhancing the city’s competitiveness23 and generating interest from various international investors24.

Owner/Developer (Public)

Consultant/Designer

Contractor/Implementer
The project is initiated by Oman’s Ministry of Housing and Urban Planning25. The master plan has been developed by consultants Skidmore, Owings & Merrill (SOM)26 and Nama Group as the principle contractor responsible for infrastructure services at the first phase of the city27. The project is part of a $5.2 billion public investment fund called the Oman Future Fund28. It will be implemented under four phases29 30:
Project Link
https://www.linkedin.com/company/sultanhaithamc/?trk=public_post_main-feed-card_reshare-text
Endnotes
References