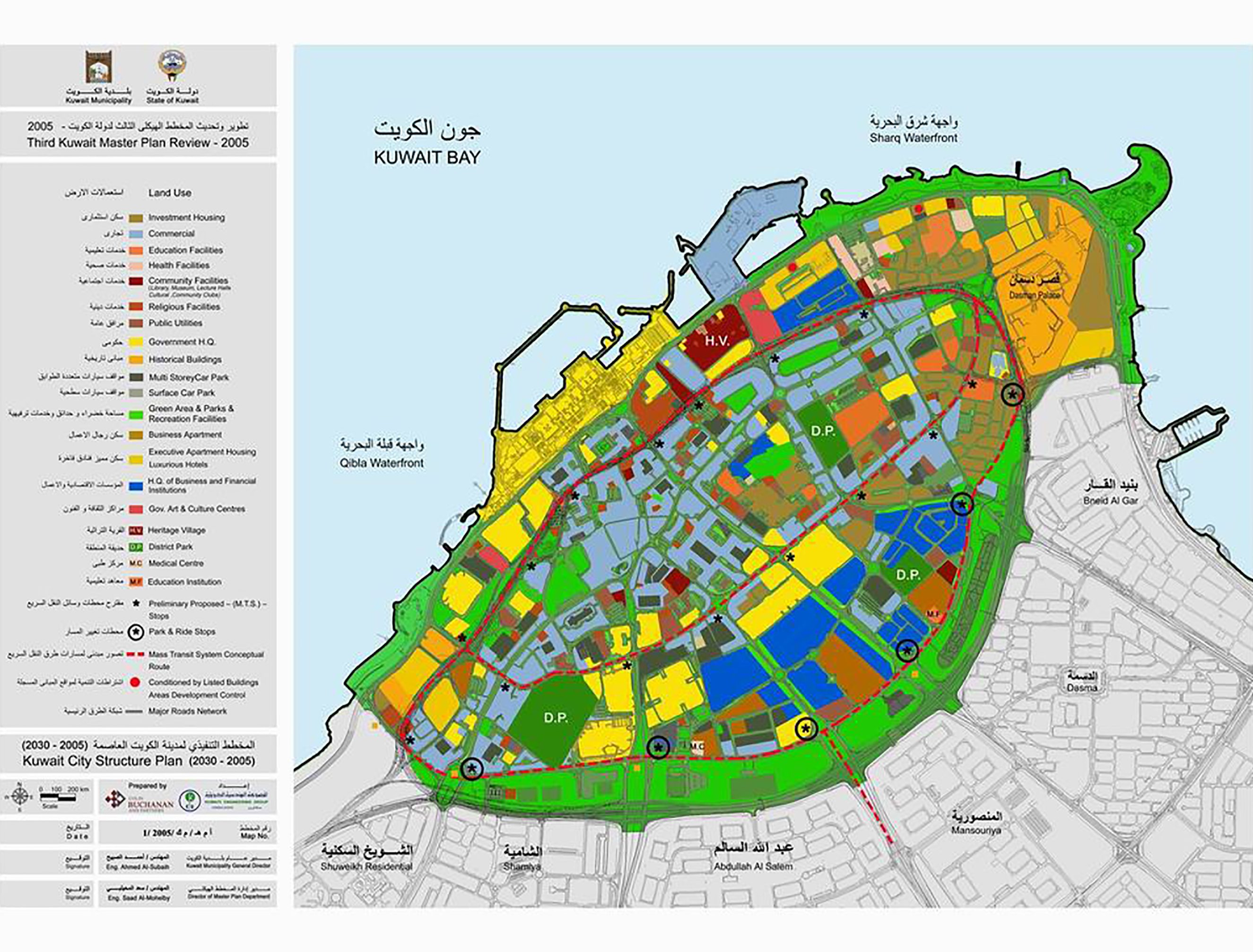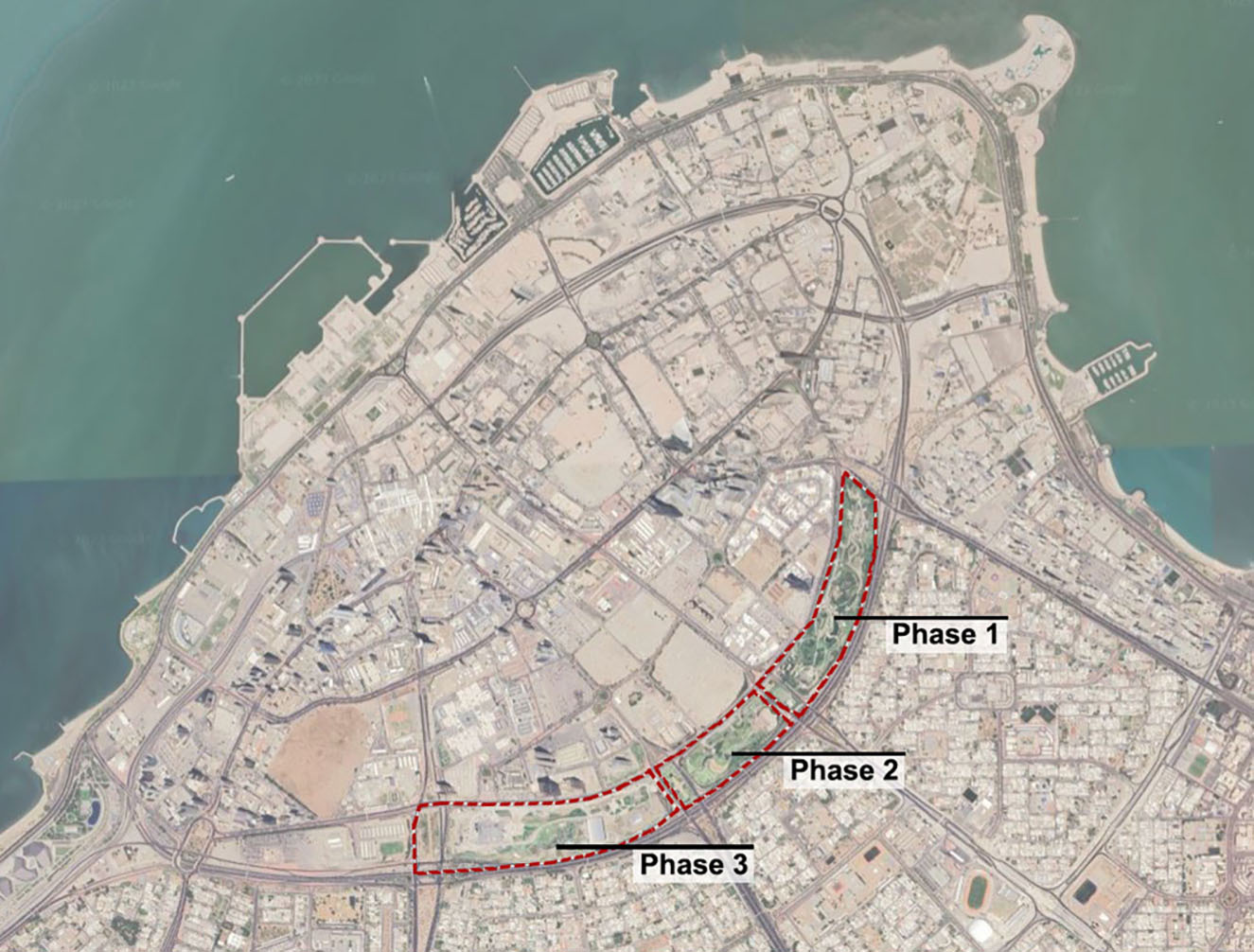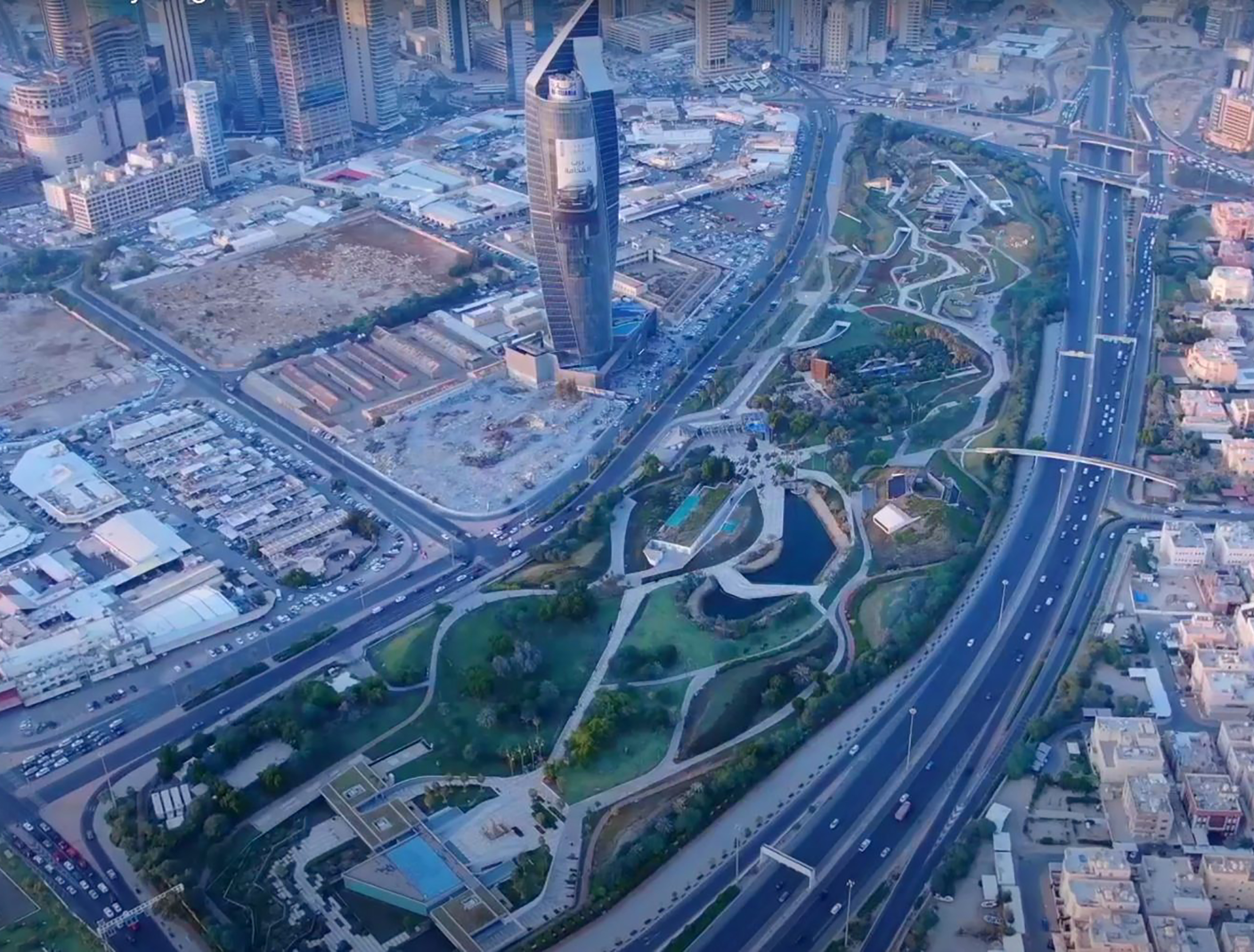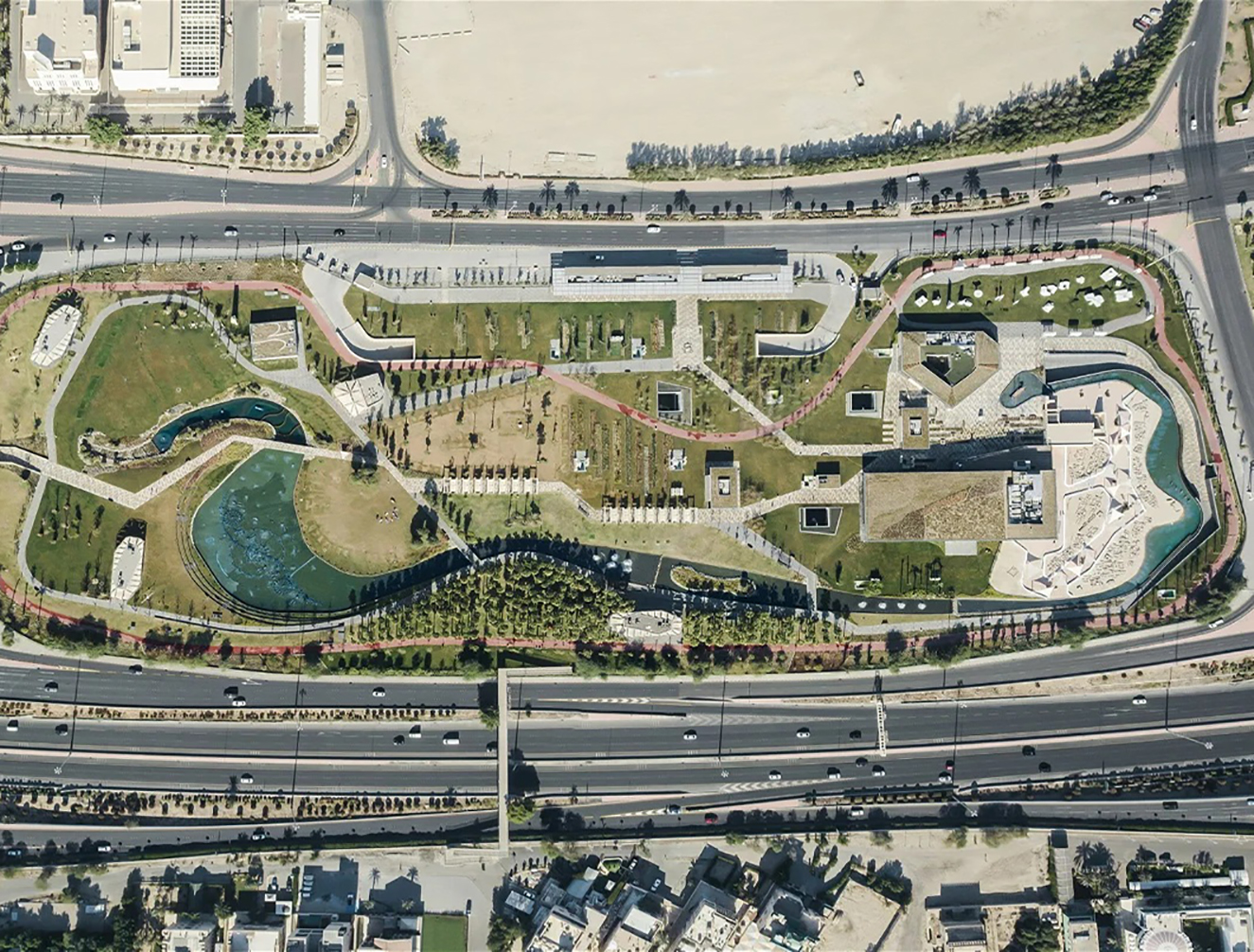
Close
responsive-lightbox domain was triggered too early. This is usually an indicator for some code in the plugin or theme running too early. Translations should be loaded at the init action or later. Please see Debugging in WordPress for more information. (This message was added in version 6.7.0.) in /home/kiju52ce/public_html/development/wp-includes/functions.php on line 6114updraftplus domain was triggered too early. This is usually an indicator for some code in the plugin or theme running too early. Translations should be loaded at the init action or later. Please see Debugging in WordPress for more information. (This message was added in version 6.7.0.) in /home/kiju52ce/public_html/development/wp-includes/functions.php on line 6114
Approach Words: Inclusive City, Sustainability, Urban Livability
Public Policy Instruments: Physical Intervention, Planning
Al Shaheed Park, which translates to “Park of the Martyrs”, is the largest urban park1 and green infrastructure2 project in Kuwait 3. The Park, previously known as “The Green Belt”, is part of the Kuwait City Structure Plan (2005-2030)i and acts as multi-functional public and green space4 surrounding the capital city. It addresses the impacts of climate change including desertification, increased temperatures, and air pollution. The Park seeks to maintain the Kuwait’s history and culture5, improve the quality of life6 and enhance the city’s resilience7 .
Covering almost 20 hectares at a length of 2.5km, Al Shaheed Park is a conversion of the historic Green Belt Park of 19618. Prompted by concerns regarding the former park’s deteriorating condition, the Emir Office in Kuwait reclaimed it for the purpose of national events in the memory of war martyrs9. The intent for the new conversion is threefold: First, it narrates the story of the land and highlight its historical and cultural significance. Second, it serves as an active area for sports activities, cultural festivals, and educational programs for both adults and children10. Third, it protects the city from the effects of sandstorms and air pollution11.

Title: Green belt in the Kuwait City Structure Plan (2005-2030)
Source: Click Here

Title: Phases of implementation of Al Shaheed Park.
Source: Click Here

Title: Aerial view shows phase 1 of Al Shaheed Park.
Source: Click Here

Title: Aerial view shows phase 2 of Al Shaheed Park.
Source: Click Here
The park consists of three distinct sections of green spaces, each developed in a separate phase with a unique master plan. The first two parts (phases 1 and 2) have been competed while the third is under construction:

Owner/Developer (Public)

Collectively, the three sections span for a 55 square kilometers linear park. All the sections use native, drought-resistant plants, including date and lemon trees, desert rose, rosemary, and Saint Augustine grasses18.
The project is under the ownership of a civic organization named Al Diwan Al Amiriii that serves as the royal court of the Emir of Kuwait19. The first two sections were implemented by Kharafi National20 and Al-Hani Construction and Trading Company21, while the third phase is currently under implementation. Today, the completed sections of the park attract approximately 2,000 daily visitors of various ages and backgrounds22, who enjoy the amenities and learn about Kuwaiti history through guided tours23.
Project Link
https://www.facebook.com/alshaheedpark/
Endnotes
References