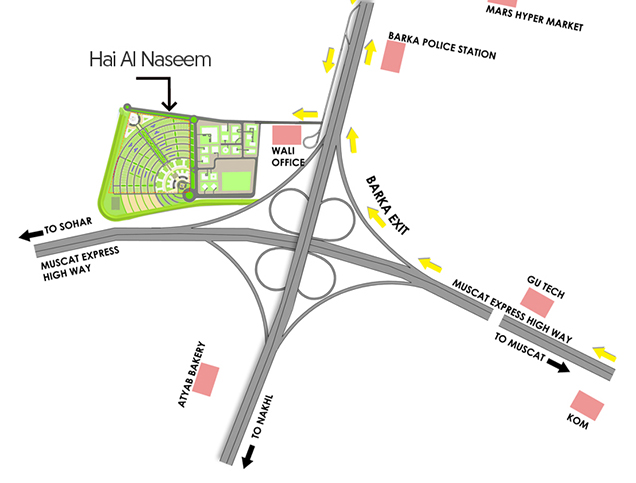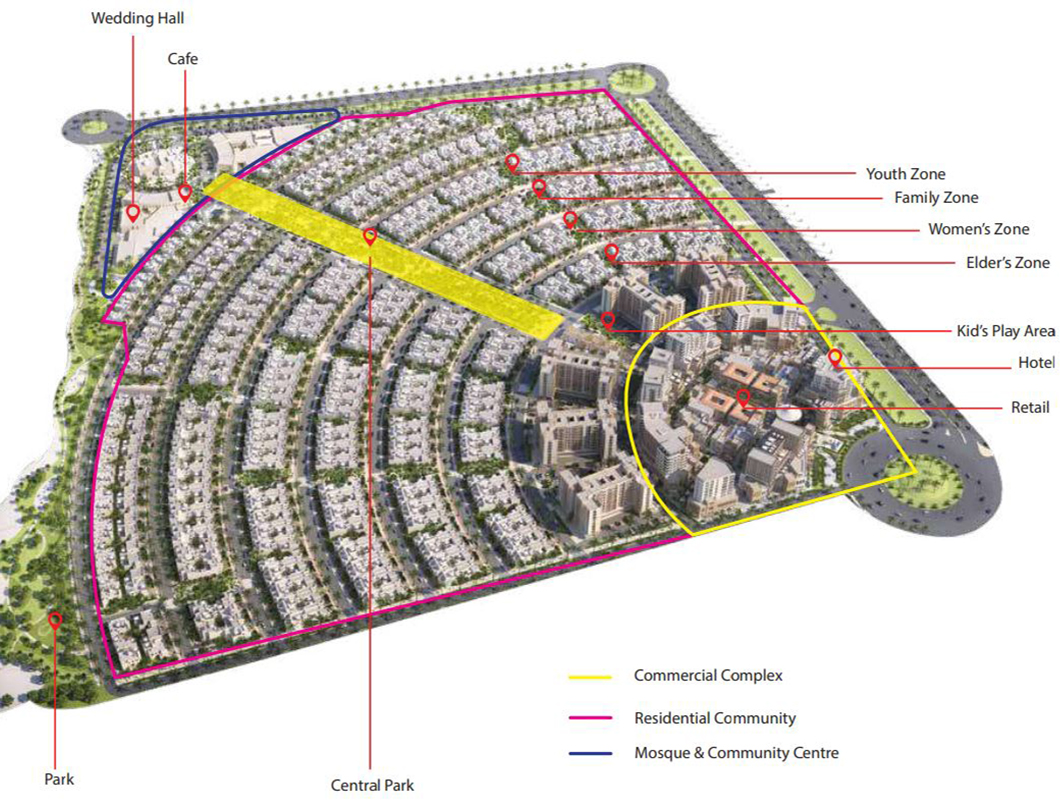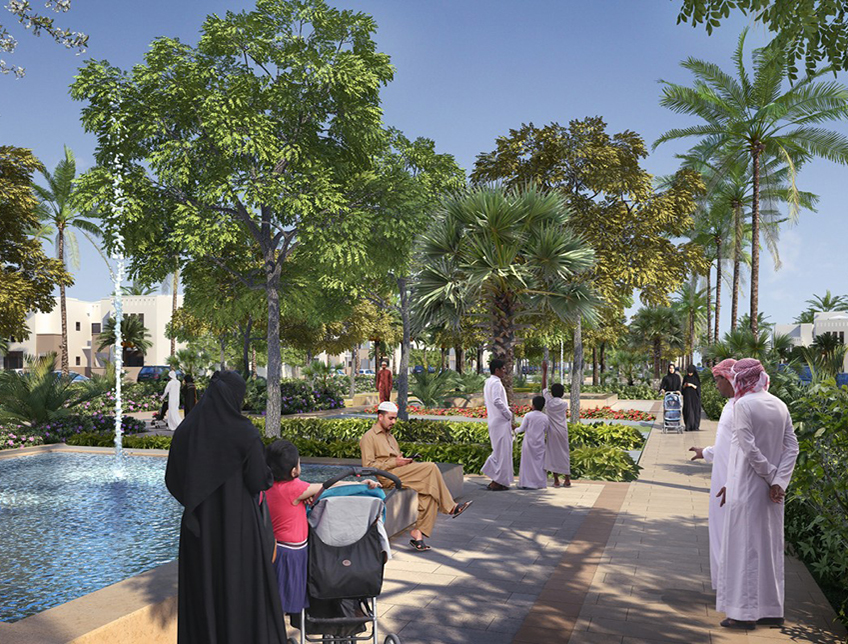
Close
responsive-lightbox domain was triggered too early. This is usually an indicator for some code in the plugin or theme running too early. Translations should be loaded at the init action or later. Please see Debugging in WordPress for more information. (This message was added in version 6.7.0.) in /home/kiju52ce/public_html/development/wp-includes/functions.php on line 6114updraftplus domain was triggered too early. This is usually an indicator for some code in the plugin or theme running too early. Translations should be loaded at the init action or later. Please see Debugging in WordPress for more information. (This message was added in version 6.7.0.) in /home/kiju52ce/public_html/development/wp-includes/functions.php on line 6114
Approach Words: Inclusive City, Integrated City, Urban Livability
Public Policy Instruments: Financial Mechanism, Organization, Physical Intervention, Planning, Regulatory
Hai Al Naseem is an affordable Housing pilot project1 2 3 that falls under the ‘Suruh’ initiative, National Initiative for Integrated Residential Neighborhoods program led by the Ministry of Housing and Urban Planning in Oman4. The project reflects the government’s vision to provide quality homes to the citizens of Oman at an affordable price5 within an integrated neighborhood setting6, in line with Oman Vision 2040i 7. Branded as “Urban Oasis”8 9, the project seeks to offer a feasible housing alternative for the eligible citizens in an integrated, safe, and environmentally friendly neighborhood which in turn seeks to achieve social and family stability10 11.

Title: Location of Hai Al Naseem.
Source: Click Here

Title: 3D Land Use Map of The Proposed Hai Al Naseem Master Plan.
Source: Click Here

Title: 3D render shows the social spaces along the Central Park of Hai Al Naseem Project.
Source: Click Here

Title: The implemented part of the Hai Al Naseem project.
Source: Click Here
To implement the project’s vision, a master plan was proposed on a site measuring 0.36 square kilometers in the Barka city near the Wali Office12. The urban design strategies adopted in the master plan revolve focus on the creation of an ecosystem that “balances nature and tradition with modern living standards”13. The master plan features housing units surrounded by integrated services such as commercial and recreational facilities, community amenities and public green spaces and streetscapes14. Additionally, the plan proposes around 1,000 housing units, consisting of 320 apartments units, 120 villas and 475 twin-villas15, supported by shops, a gym, health centers, a mosque, a children’s play park, gardens, infrastructure and roads16.
The Hai Al Nassem project is also the first public-private partnership housing project in the Sultanate of Oman17, where the government provides land and utilities, and the private sector, including consultants, commercial banks, developers, and contractors contribute to the design, funding, implementation and marketing of the project18. The beneficiaries, who are mainly Omani households, need to apply for land grants from the Ministry of Housing and Urban Planning19. On the other hand, the Ministry has signed agreements with local banks that offer attractive financing options to eligible beneficiaries, those listed by the ministry, to purchase a property in the Hai Al Naseem project, with installments for a period of 25 years20.

Owner/Developer (Public)

Owner/Developer


Contractor/Implementer
The project is initiated by the Ministry of Housing and Urban Planning, and Adrak Developers LLC, a consortium company, is the developer of the project. The consortium includes MTDI Group, a design consultant who did the master plan, and Insight company as an engineering consultant21. The consortium further includes Al Adrak Trading and Contracting Co LLC22, which is implementing the master plan, and New Rotana Enterprises LLC, which is the facility management company for a mandated period. The project has been under implementation over three key phases:
Project Link
Endnotes
References