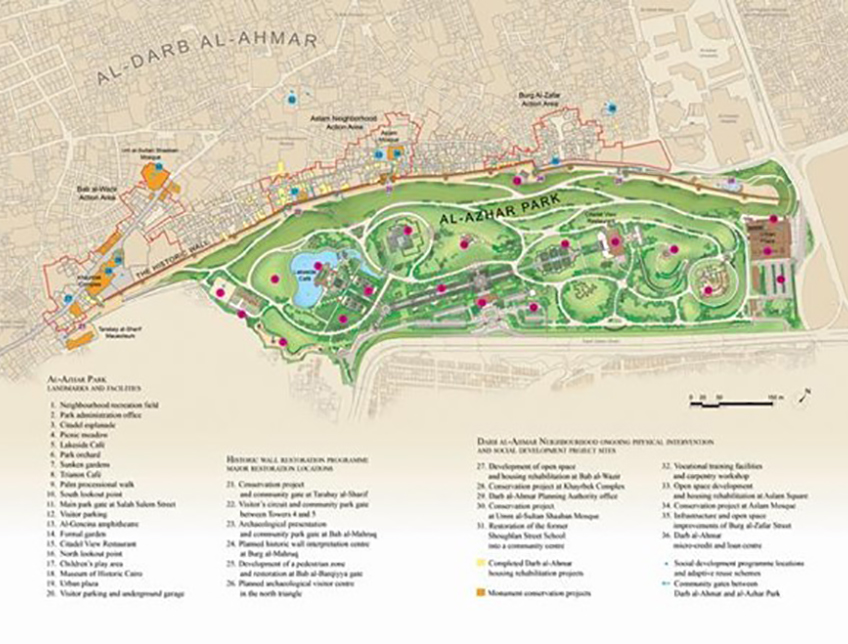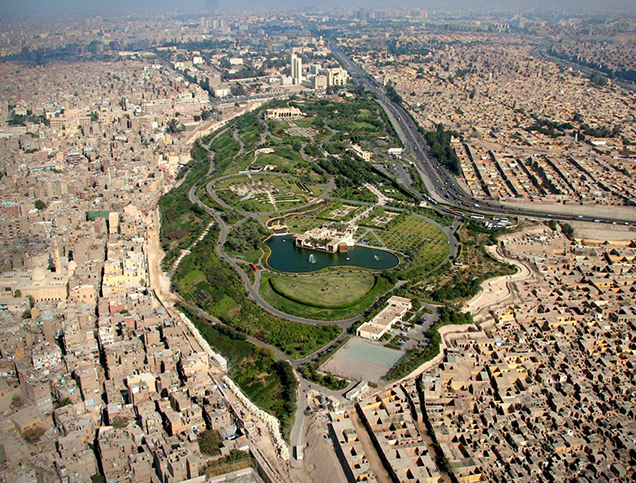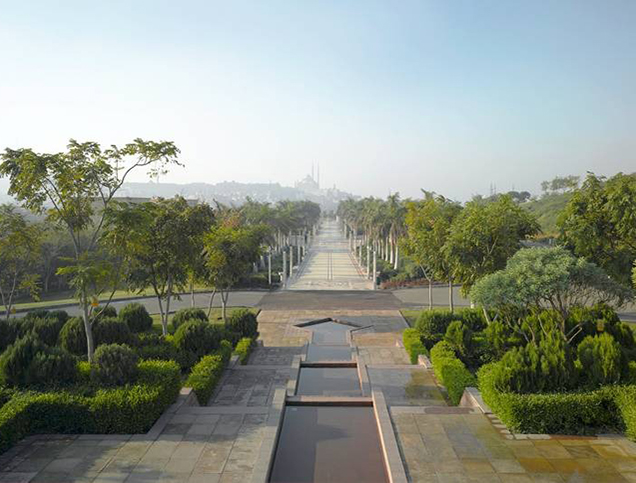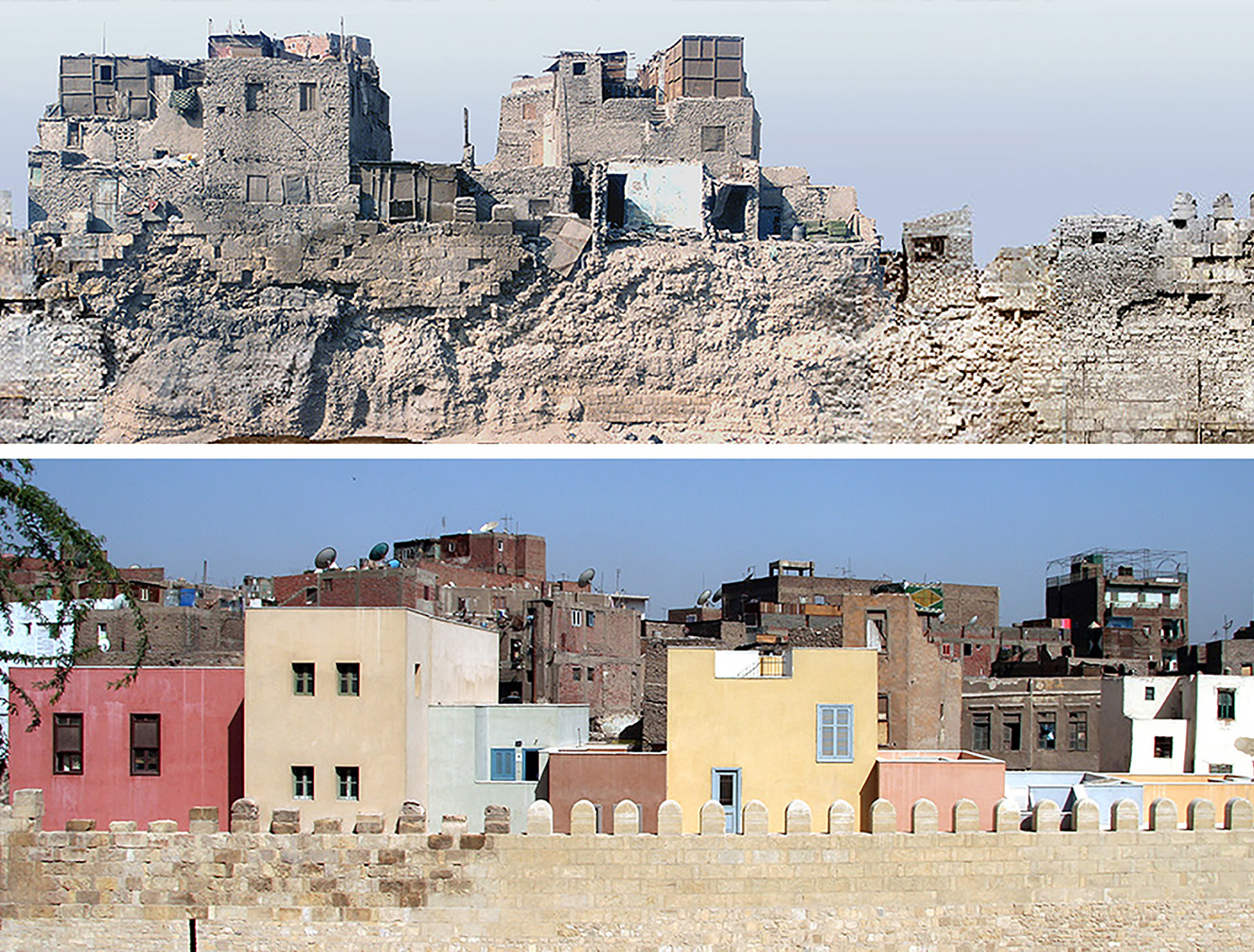
Close
responsive-lightbox domain was triggered too early. This is usually an indicator for some code in the plugin or theme running too early. Translations should be loaded at the init action or later. Please see Debugging in WordPress for more information. (This message was added in version 6.7.0.) in /home/kiju52ce/public_html/development/wp-includes/functions.php on line 6114updraftplus domain was triggered too early. This is usually an indicator for some code in the plugin or theme running too early. Translations should be loaded at the init action or later. Please see Debugging in WordPress for more information. (This message was added in version 6.7.0.) in /home/kiju52ce/public_html/development/wp-includes/functions.php on line 6114
Approach Words: Heritage Preservation, Participatory Approach, Sustainability
Public Policy Instruments: Communicative, Financial Mechanism, Physical Intervention, Planning
The Al-Azhar Park is a landmark public park and urban revitalization project in the historical city of Cairo1. The project’s vision is to create a “green lung in the heart of Cairo”2. Additionally, it aims at fostering community development, local economic revitalization, and the preservation of cultural heritage in one of the poorest, most populous and historically rich parts of the city3. The project aligns with the objectives laid out in the Aga Khan Historic Cities Programme (AKHCP)i and responds to the lack of sufficient open green spaces in Cairo4.

Title: Masterplan of the Al-Azhar Park and Darb Al-Ahmar revitalization project.
Source: Click Here

Title: Aerial photograph of the Al-Azhar Park.
Source: Click Here

Title: The central spine of the Al-Azhar Park after implementation. In the distance the Cairo Citadel is visible.
Source: Click Here

Title: Houses in Dar al-Ahmar before and after the intervention.
Source: Click Here
The idea of the project dates to 1984, with the Aga Khan’s decision “to donate a park to the citizens of Cairo”5. To implement this vision, a 0.30 km2 derelict dump site in the center of Cairo, located between the eastern edge of the Ayyubid City (12th c.) and the Mamluk “City of the Dead” (15th c.), was chosen for its potential as an open space at the heart of the city’s historic agglomeration6.
The master plan for the site features a park with a major pedestrian spine that extends north south, linking the diverse proposed landscape elements designed with a notable Islamic style. Specifically, the Park includes intersecting water channels, fountains, sunken gardens, and plazas with Islamic geometric designs, along with custom-designed furniture and lighting fixtures implemented by local artisans from a nearby neighborhoods7. The park also includes conference facilities, children areas, cafes, and a restaurant over an artificial lake. The core spine of the master plan accommodates spaces for social gatherings and activities, accessible to locals and visitors alike8.

Owner/Developer (Public)

Owner/Developer

Contractor/Implementer
The project was implemented by the Aga Khan Trust for Culture (AKTC) based on a protocol with the Cairo Governorate in 1990, and AKTC took over the site from the Cairo Governorate in 1996 9. The AKTC developed a master plan for the site with Sites International company as the principal consultant10 ii. By then, the project, originally limited to the park, had developed “a more comprehensive approach to urban rehabilitation” and extended to include “a rehabilitation of the fringe of the adjacent Darb al-Ahmar district and the restoration of a number of key monuments defining the skyline of the historic city as seen from the Park site” according to the AKTC11. The plan was implemented by the Aga Khan Cultural services- Egypt (AKCS-E), an agency of the AKTC, with an overall estimated project construction cost is US$ 30 million12. The implementation had three main phases:
Project Link
Endnotes
References