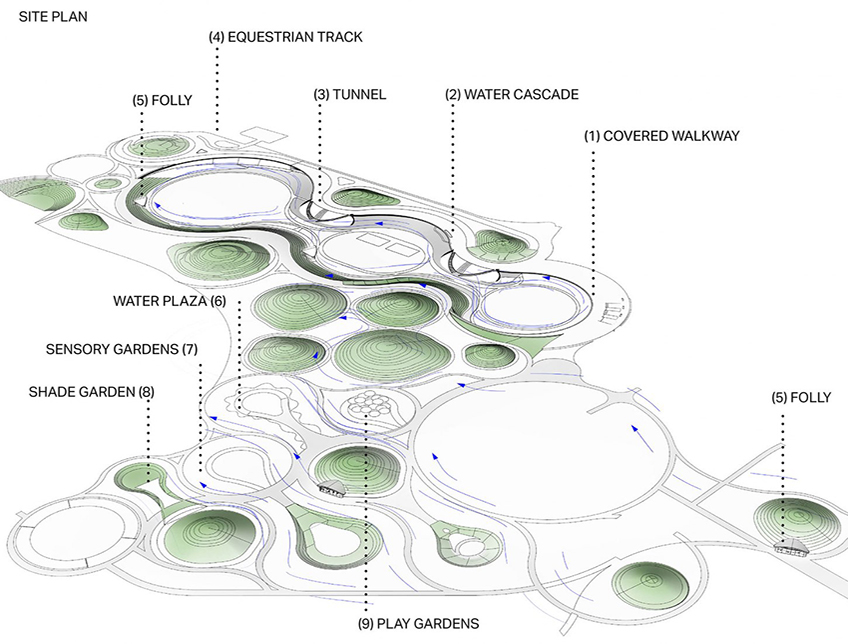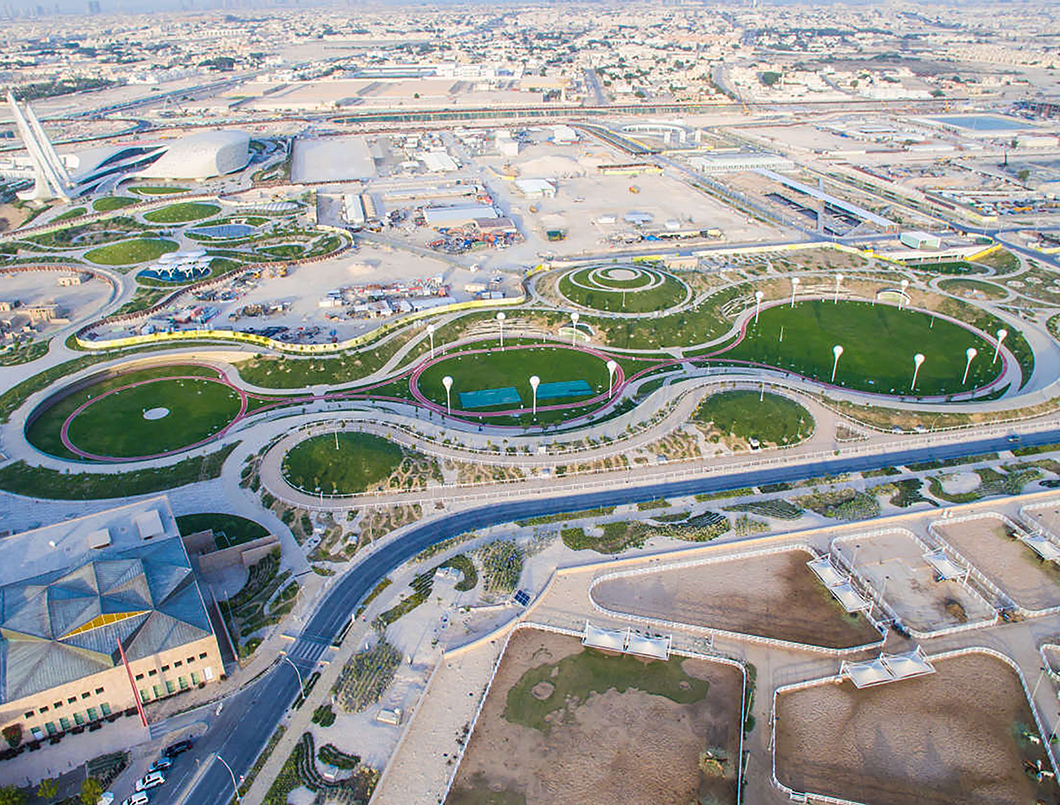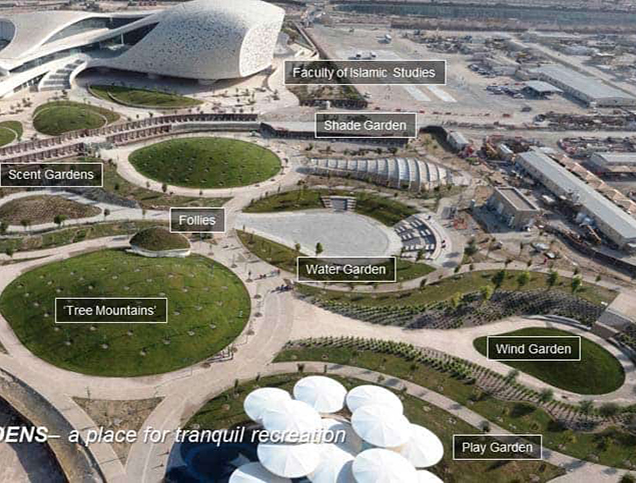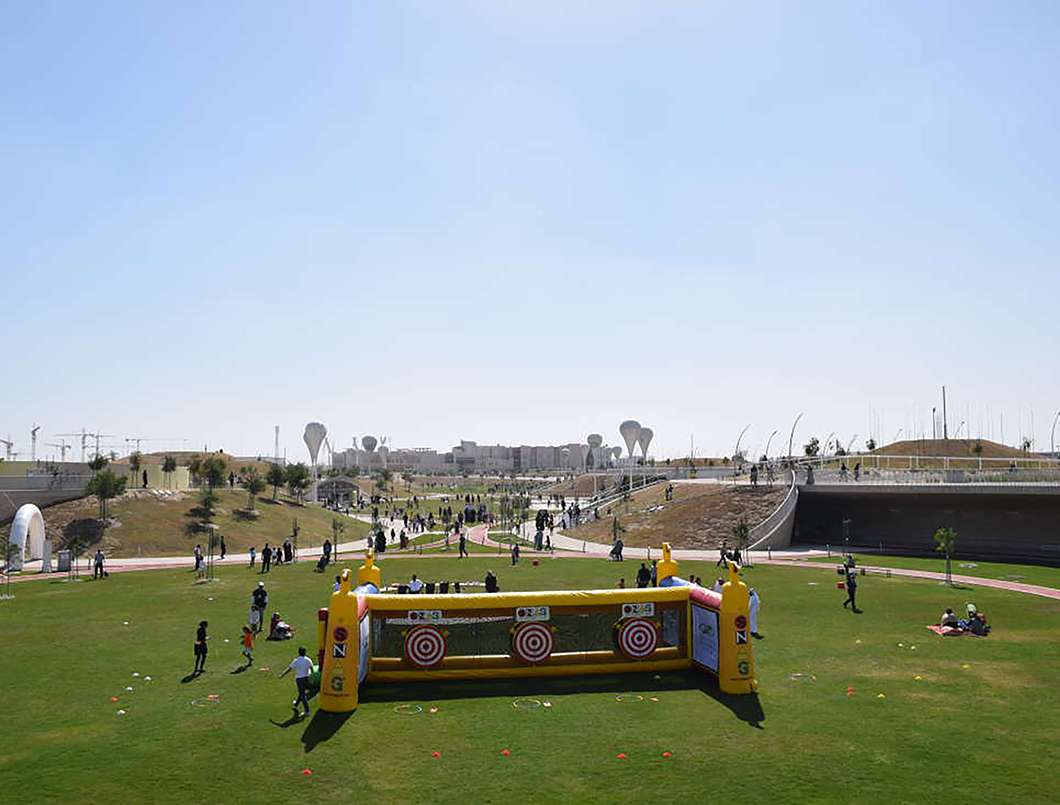
Close
responsive-lightbox domain was triggered too early. This is usually an indicator for some code in the plugin or theme running too early. Translations should be loaded at the init action or later. Please see Debugging in WordPress for more information. (This message was added in version 6.7.0.) in /home/kiju52ce/public_html/development/wp-includes/functions.php on line 6114updraftplus domain was triggered too early. This is usually an indicator for some code in the plugin or theme running too early. Translations should be loaded at the init action or later. Please see Debugging in WordPress for more information. (This message was added in version 6.7.0.) in /home/kiju52ce/public_html/development/wp-includes/functions.php on line 6114
Approach Words: Sustainability, Urban Livability
Public Policy Instruments: Physical Intervention, Planning
Oxygen Park is an urban public park1 and a multifunctional green space project2 built inside the Education Cityi in Al-Rayyan area of Doha3. Inspired by nature, Oxygen Park is considered the “green lung” of the campus and is intended to enhance health and wellbeing in a desert environment4 . The park serves the community, acting as a place to “exercise, rest, and play”5. The project’s objective is to help students and visitors reconnect with nature, while fostering social engagement and promoting active healthy lifestyles6.

Title: Site plan of the Oxygen Park.
Source: Click Here

Title: Aerial View Of The Oxygen Park.
Source: Click Here

Title: Types of gardens in the Oxygen Park.
Source: Click Here

Title: Picture shows the social practices inside the open spaces in the Oxygen Park.
Source: Click Here
To implements the project’s objectives, a plan was proposed on a site measuring 0.13 square kilometers inside the education city7. The proposed design is inspired by the wind eroded rocks and fluid land formations of the desert to convey fluidity8 which allowed for paths and running tracks to be embedded in the topography to create an exciting jogging, and sport training experience. The plan features two zones acting as a recreation area, where one zone is located on the western side and is dedicated to sports activities as it includes multipurpose fields and a running track. The second zone is located on the eastern side for entertainment, and it includes a “youngsters” jungle gym, an amphitheater, and individual nurseries9.
In total the park contains 7,000 meters of pathways, a covered shaded walkway, a 1.6 kilometer long running track, an equestrian track, sports fields, 4 folly buildings, and gardens with over 100 plant species10, where the majority are native plants to recreate a year-round lush desert environment that is able to respond and adapt to the region’s extreme heat and water scarcity11. The park also includes water features, park furniture including shaded seating areas12, and “swell lights”13.

Owner/Developer (Public)

Funder

Contractor/Implementer
In terms of environmental sustainability and resilience, soak ways in the park store stormwater from seasonal rainfalls, and are embedded in the softscape which allows the soil to absorb the water. The green spaces are also equipped with smart irrigation systems with sensors controlling water consumption14. As such the recreational are in the park including its native plants and water management systems, allow the students and visitors to explore the symbiotic relationships between oxygen, plants, and healthy purified living, while practicing sports exercises to refresh their mind, body, and spirit15.
The project is initiated by Qatar Foundation16 with AECOM17 as the design consultant. MAN Enterprise is the main contractor responsible for the implementation of the park18 19, while the project management is led by ASTAD20. It is worth noting that the entry to Oxygen Park is free of charge and it is open to the public all days with varied timings21.
Project Link
https://www.qf.org.qa/community/oxygen-park
Endnotes
References