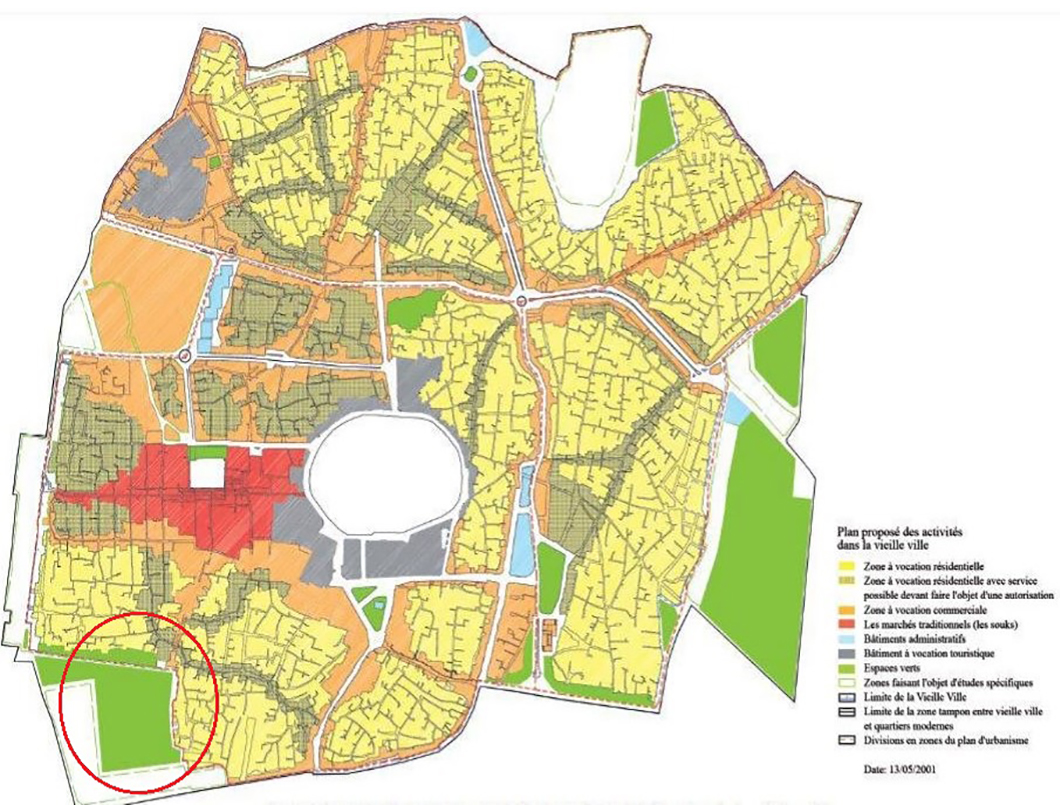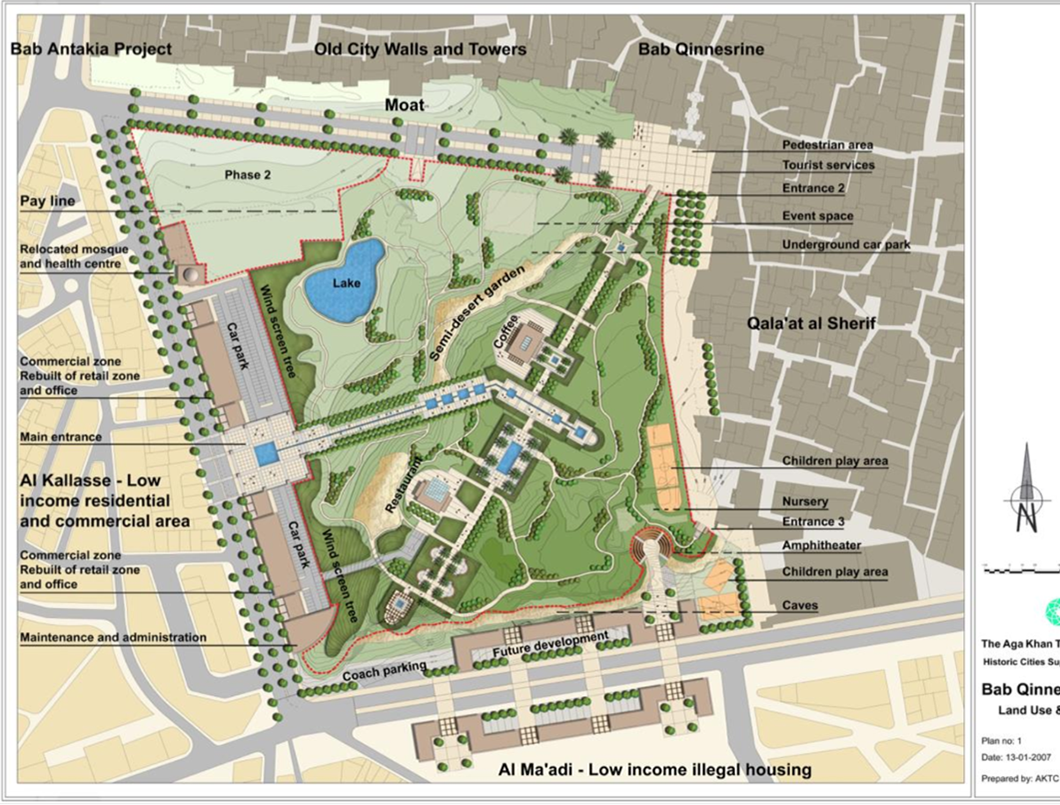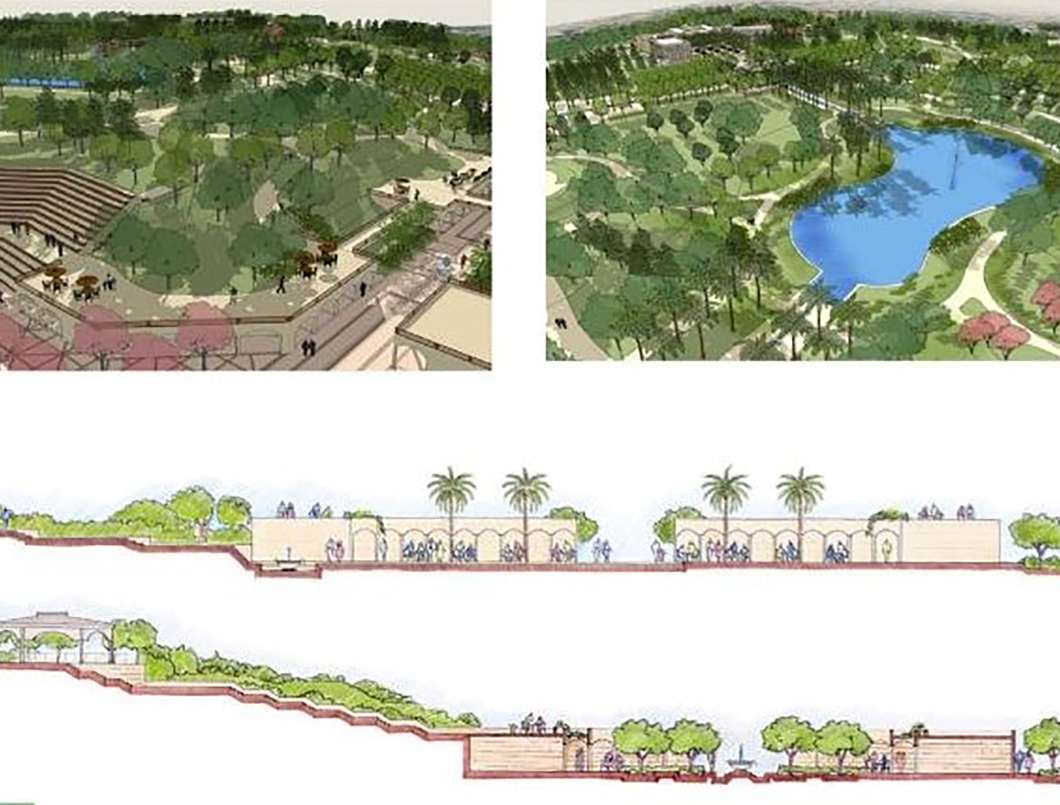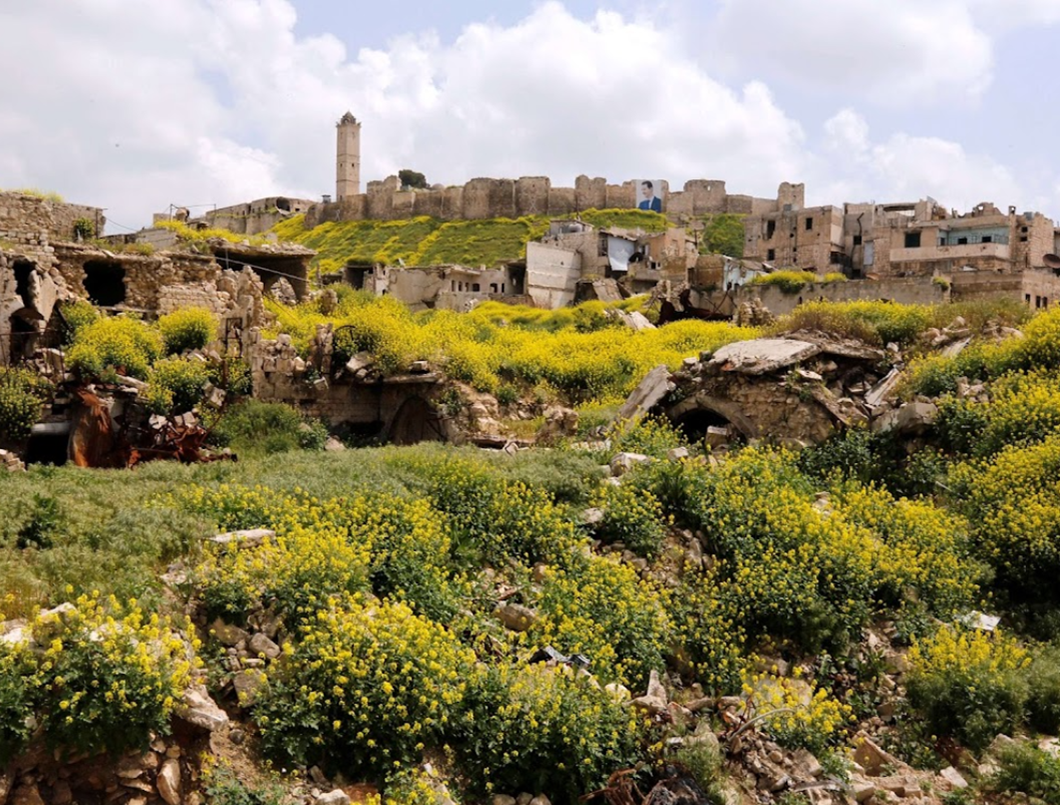
Close
responsive-lightbox domain was triggered too early. This is usually an indicator for some code in the plugin or theme running too early. Translations should be loaded at the init action or later. Please see Debugging in WordPress for more information. (This message was added in version 6.7.0.) in /home/kiju52ce/public_html/development/wp-includes/functions.php on line 6114updraftplus domain was triggered too early. This is usually an indicator for some code in the plugin or theme running too early. Translations should be loaded at the init action or later. Please see Debugging in WordPress for more information. (This message was added in version 6.7.0.) in /home/kiju52ce/public_html/development/wp-includes/functions.php on line 6114
Approach Words: Heritage Preservation, Urban Livability, Vibrant City
Public Policy Instruments: Financial Mechanism, Physical Intervention
Bab Qinnesrine Park in Aleppo, Syria, is an urban park project led by the Aga Khan Trust for Culture,1 located near the historic Bab Qinnesrine Gate,i which was constructed by Sayf al-Dawla, offering views of the old city of Aleppo and the historic Citadel of Aleppo. The project’s main objective is to revitalize the historic area near the old city’s southwestern gate2 3 by creating a vibrant, multi-function green space that harmonizes with Aleppo’s rich historical fabric.4 5
Through diverse recreational and cultural activities, the park aims to achieve three primary goals: First, enhance the quality of life for residents by providing a healthy outlet for residents with a large green public space,6 particularly those in the surrounding informal areas.7 Second, the cultural heritage of the space must be preserved by protecting the key historic features in the park.8 Third, boost the local economy and create job opportunities through the commercial activities in the park upon completion.9

Title: Land Use Map of the Old City Showing the Location of Bab Qinnesrine Park.
Source: Click Here

Title: Master Plan for the Bab Qinnesrine Park Rehabilitation Project.
Source: Click Here

Title: 3D Renderings and Cross-Sections of Bab Qinnesrine Park.
Source: Click Here

Title: View from Tallet Al-Souda at the Project Location.
Source: Click Here
To implement these objectives, a master plan for the park was proposed, covering an area of 0.13 square kilometers.10 The proposed master plan includes the following features:11 green spaces, caves, a historical area, children’s play areas, outdoor event spaces, restaurants and shops along the green spine, lakes, a mosque, and a nursery. The park will include tourist services and a commercial zone supported by pedestrian areas, with three entrances at the park’s periphery as an interface with its surrounding residential and commercial areas. It also includes parking spaces for visitors. The urban design strategies of the park’s master plan revolve around the following:
The project emphasizes accessibility, especially for Aleppo’s residents living near the old city and the neighboring surroundings.15 The park also aspires to attract visitors, mainly tourists visiting the old city.

Owner/Developer (Public)

Owner/Developer

Consultant/Designer

Contractor/Implementer
The Aga Khan Trust for Culture (AKTC) initiated the project in collaboration with the City Council of Aleppo, local residents, and various cultural and Syrian historical preservation organizations.16 The master plan of the park was developed by SITES International,17 an award-winning multidisciplinary consultancy firm that also designed the similar Al-Azhar Park project in Cairo. The project was funded through the Historic Cities Support Program by the Aga Khan, with an approximate budget of $21 million.18 19 Here, the Bab Qinnesrine Park is part of more considerable efforts by the AKTC to revitalize urban spaces in historic cities across the Middle East.
The project was initially planned for two years, and preliminary steps for the implementation through spatial surveys of Qinnesrine Park started in 2010.20 However, progress in work stopped due to the war. Recently, the project file has been reopened to resume work on the project.21 22
It is worth noting that the plan began with evacuating the informal settlements, and its next step was the gradual relocation of the cemetery in the northwestern corner.23 159 houses out of 575 in the area were demolished, and their residents were moved to their own healthy homes in Hanano City.24
Project Link
https://www.sitesint.com/projects/bab-qinnesrene-park/
Endnotes
References